Minds On
Energy
Let’s explore the following image:

Energy Efficiency Rating chart, shows a scale of 'very energy efficient - lower running costs' to 'not energy efficient - higher running costs'. A (92 plus), B (81-91), C (69-80), D (55-68), E (39-54), F (21-38), G (1-20). A yellow arrow labeled 'Current' and '49' pints to E. A green arrow labeled 'Potential' and '76' points to C.
Brainstorm
Brainstorm
After exploring the image, consider the following questions:
- What is an energy label?
- What information does it give you?
- Why is it important and mandatory on certain appliances in Canada?
Record your ideas in a notebook or another method of your choice.
An EnerGuide label indicates a rating that will help people better understand their residence’s energy performance, which may help them lower their energy use.
Let’s check out the following EnerGuide label:

Canada EnerGuide label. Reads Energy consumption, 554 kWh per year. An arrow labeled This model points to a scale of 481 kWh (uses least energy) to 683 kWh (uses most energy). Type 5A, similar models compared 24.5 to 26.4 (volume in ft cubed). Model number 00000. Removal of this label before first retail purchase is an offence (S.C. 1992, c. 36).
- What items do you think would come with an EnerGuide label?
- What should people consider when purchasing an item with an EnerGuide?
Record your ideas in a notebook or another method of your choice.
Action
Factors of structure design

Before a structure can be built, there are many factors that need to be considered, even before the design phase.
These factors have become even more complex, with environmental considerations, health and safety considerations, economic considerations, structural consideration, and sustainability considerations, which are all very important considerations!
In this learning activity, we are going to explore a few of these considerations in depth.
First, let’s explore an important structural consideration, a structure’s centre of gravity.
The centre of gravity
A structure’s stability is affected by its centre of gravity. The centre of gravity of a structure is the location of the weight of an object, or the point around which the force of gravity acts on an object. It is the balance point for that object.
A stable structure must have a centre of gravity over its base. The width of that base will affect the stability of the structure.
When creating a structure as a combination of smaller structures, each object has its own centre of gravity that will remain the same. The centre of gravity of the overall structure can be changed as each object is added.
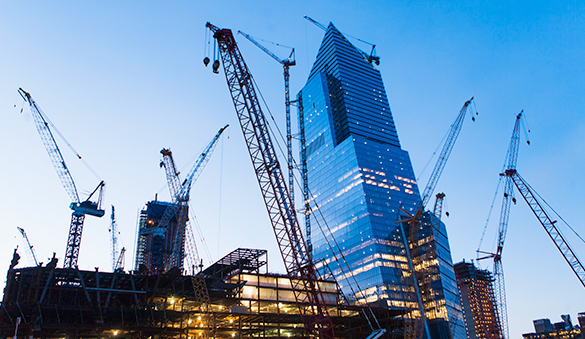
If a structure’s overall centre of gravity is outside its base of support, the structure will topple over.
Let’s continue to explore this concept with this video entitled “Centre of Gravity” to learn more about stability and balance.
Pause and Reflect
Pause and reflect

Why do you think the centre of gravity is important to a structure?
Why is it important to understand how the centre of gravity changes when building a structure using more than one object?
Record your ideas in a notebook or another method of your choice.
Press ‘Let’s Check’ to access a possible response.
Centre of gravity is a crucial component to strong and stable structures.
Finding a structure’s centre of gravity helps designers and engineers determine its stability. It is possible to overhang a full block length past the edge of the table if the blocks are stacked just right, causing the structure’s overall centre of gravity to remain on the edge of the table.
Now that we have explored an important structural consideration when designing and building a structure, let’s now explore sustainability considerations.
Sustainable spaces
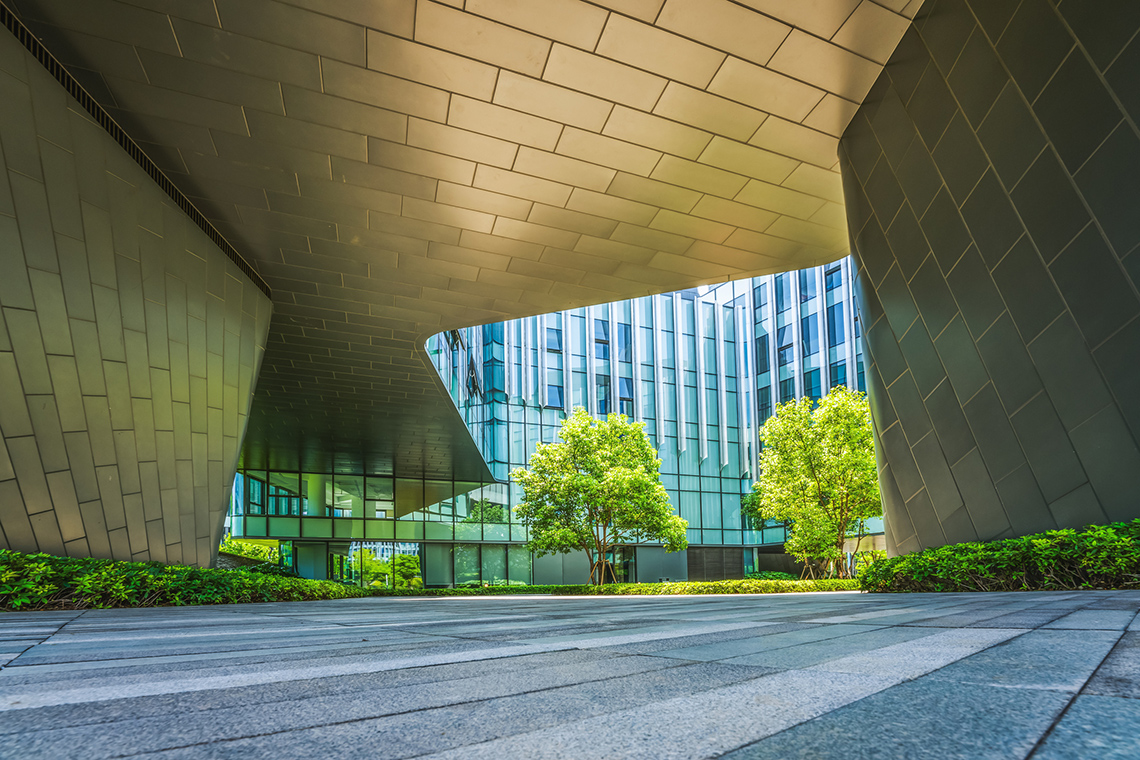
Reducing the environmental impact of buildings is a key factor when planning for a sustainable future. Building developers and engineers are more focused today on designing efficient and sustainable buildings and reducing the environmental impact of structures.
Press the following tabs to explore what engineers consider.
When building structures, engineers consider:

- site selection by considering the location, the positioning, and landscape of the building and how it will affect local ecosystems, transportation, and energy use
- optimize energy use and efficiency to reduce the use of fossil fuels
- protect and conserve water in the area
- make the most of building space and material use with sustainable materials that are renewable or recycled
- choose materials that reduce the amount of maintenance they need over time
If sustainability means avoiding the depletion of natural resources in an area to maintain a balance of an ecosystem, how are engineers considering sustainability when designing buildings today?
Record your thoughts and ideas in a notebook or another method of your choice.
Vernacular architecture
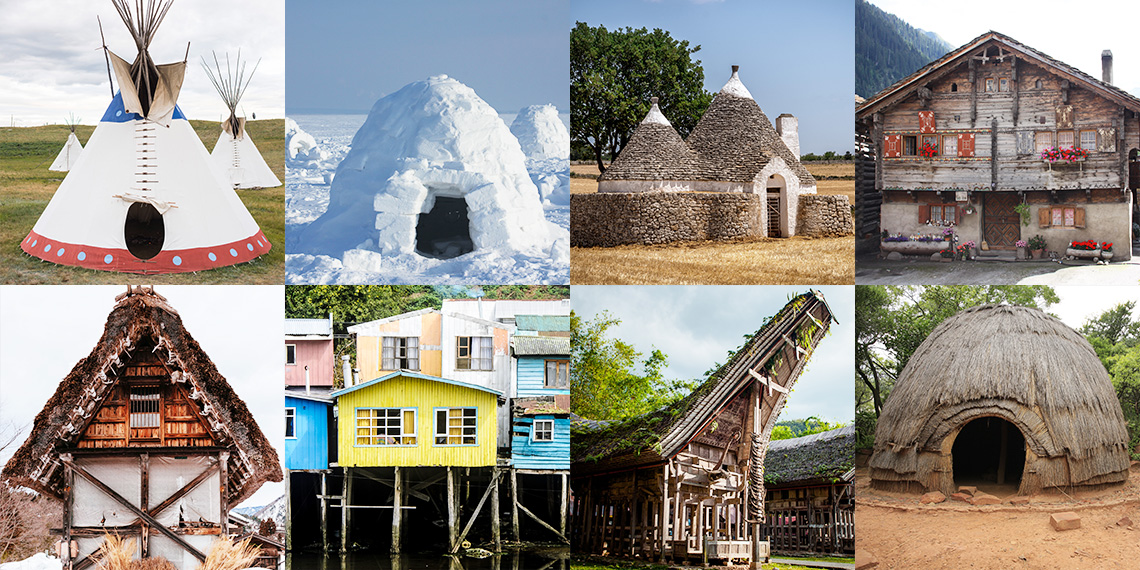
These are many examples of vernacular architecture around the world.
Vernacular architecture is a local construction that uses traditional materials and resources from where the building is located.
This Indigenous design sustains a balance with the environment. The use of Indigenous material and vernacular design improves energy efficiency, decreases harmful gas emissions, and reduces the dependence of non-renewable resources in the building industry.
The use of Indigenous building materials effectively maintains the indoor thermal comfort and reduces the consumption of external energy.
What do you think?
How is vernacular architecture considering sustainability?
Record your ideas in a notebook or another method of your choice.
Ontario structures
Press the following tabs to access sustainable structures throughout Ontario.
Let’s explore the Joyce Centre for Partnership & Innovation at Mohawk College in Hamilton, Ontario.
Officially opening in September of 2018, this structure is one of the first large-scale low carbon design buildings in Canada. It contains a roof “photovoltaic” system, which is made from electricity generating solar panels. It also has specific panels and a geothermal heating system that minimizes thermal energy demands and maximizes heating, cooling, and natural light
This building represents the college’s vision to be leaders in environmental considerations to its students, staff, and partners. Students can also explore the green roof terraces and stormwater harvesting.
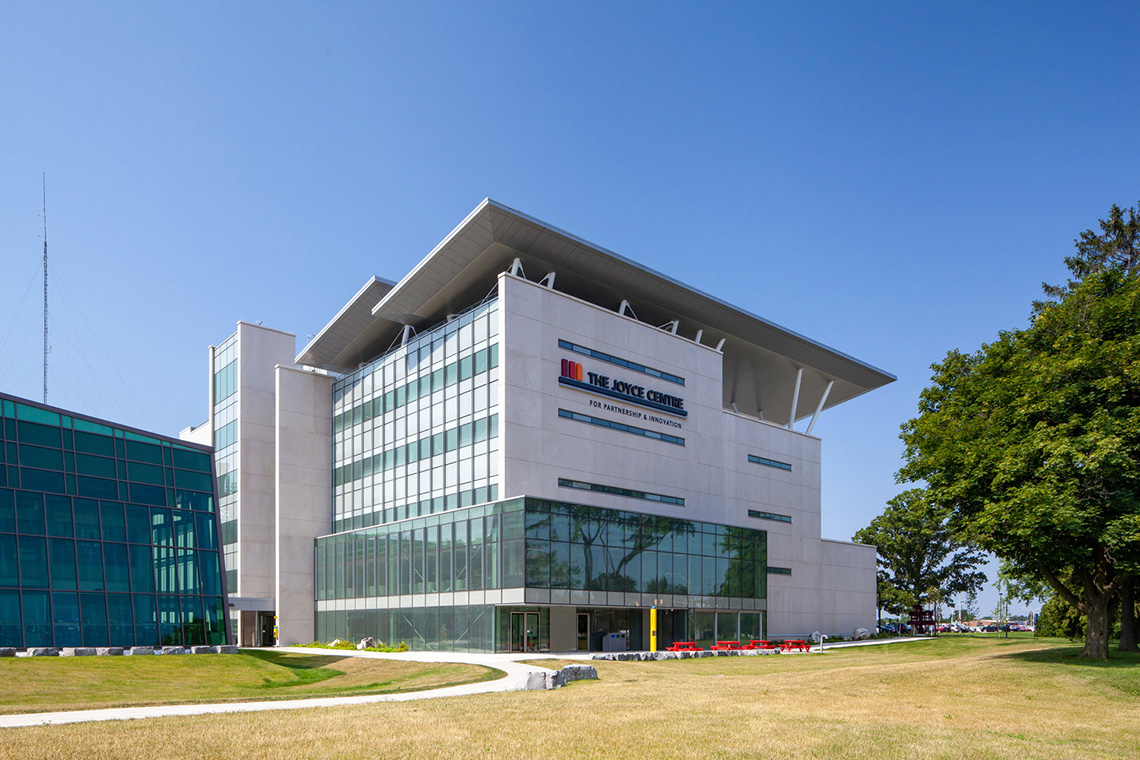
Joyce Centre for Partnership & Innovation at Mohawk College in Hamilton, Ontario
Let’s check out the Bridgepoint Active Health Care Centre in Toronto, Ontario. The site was developed with sustainability goals in mind and was built primarily out of construction waste from landfill sites (85% or more).
This building uses high-efficiency heat recovery systems and lighting systems that reduces its energy consumption. The irrigation system is connected to local weather stations, and it even has innovative washroom fixtures.
They have also reintroduced native plants to the area in its surrounding gardens. This is one of the many hospitals to receive awards for being a sustainable structure.
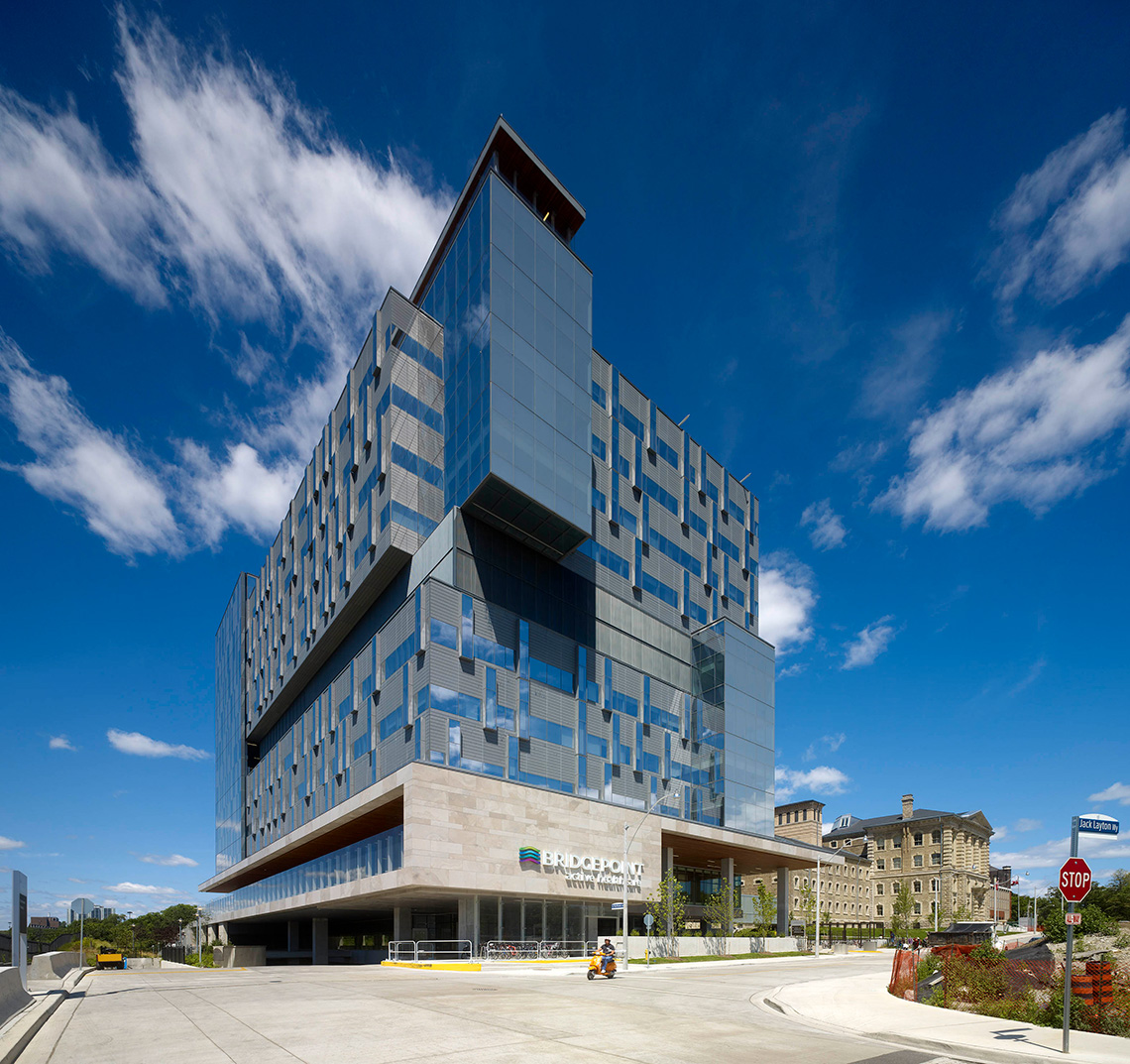
Bridgepoint Hospital in St. Catherines, Ontario
The last sustainable structure we will be exploring is the TD Office in TD Centre, Toronto, Ontario.
This building promotes health and wellness through its features and sustainable design. It includes enhanced air filters and water filtration, as well as a tranquility lounge where staff can rest and escape the workplace for a break.
Not only is TD dedicated to designing and building with sustainability in mind, they are also focused on providing an extraordinary workplace.
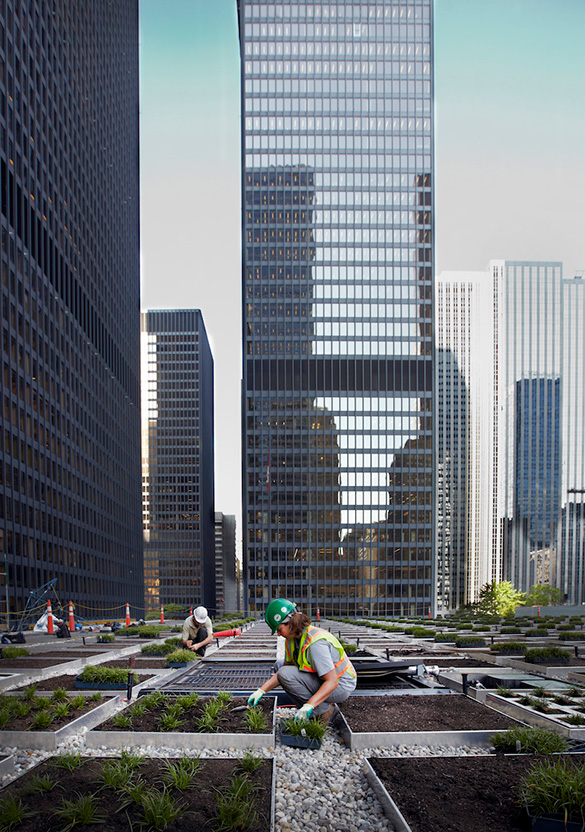
TD Office in TD Centre, Toronto, Ontario.
After exploring each of the different structures, let’s think about how each structure is sustainable.
Consider the following:
- What makes this structure sustainable?
- What materials did they use?
- How is the design considered sustainable?
- How is it environmentally friendly?
Complete the Sustainable Structures Activity in your notebook or using the following fillable and printable document. If you would like, you can use speech-to-text or audio recording tools to record your thoughts.
|
Structures |
How is the Structure Sustainable? |
|---|---|
|
Joyce Centre for Partnership & Innovation |
|
|
Bridgepoint hospital |
|
|
TD office |
Press the ‘Activity’ button to access Sustainable Structures Activity.
Press ‘Let’s Check!’ to explore more sustainable structures.
In Ontario, there are many more examples of sustainable structures:
- The Toronto Studio of Perkins and Will, Toronto, ON
- 101 McNabb St., Markham, ON
- Evergreen Brickworks, Toronto, ON
- The Bill Fisch Forest Stewardship and Education Centre, Whitechurch-Stouffville, ON
- Ottawa Station – VIA Rail, Ottawa, ON
Future impacts
This learning activity connects new and existing approaches for young scientists to create positive changes in their communities.

Designing sustainably
It’s now your turn to design and engineer a sustainable structure that will be used in the future.
What will make your structure sustainable and environmentally friendly?

You may need to conduct additional research about sustainable building materials.
We can begin our research with safe, reliable, and reputable sources, like engineering, building, and government websites for our ideas.
Consider the following:
- energy
- nature
- waste
- materials
Press ‘Hint’ to access helpful details for your sustainable design.
- Energy: How will you power your building?
Hint: For example, we could explore solar panels, geothermal energy, wind power, etc.
- Nature: How will you encourage nature within your building or on the outside?
Hint: For example, we could include rooftop gardens, vertical gardens, green roofs, or indoor gardens.
- Waste: How will your structure support recycling and reduce waste?
Hint: For example: We could explore effective ways to reduce, reuse, and recycle, as well as participate in compost programs.
- Materials: What sustainable materials will you use? Why did you choose these ones?
Hint: For example, we could explore bamboo, reclaimed wood, cork, green thermal insulation recycled metal, and etc.
Is there anything else you think you would consider while designing your sustainable structure? How will you consider the centre of gravity for your structure?
Your design
Before designing, check out the following engineering design process video to guide your design for a sustainable structure.
Explore this video to learn about the steps of the Engineering Design Process.
Record your design planning and final design in a method of your choice.
Be sure to illustrate your design, write a description, record an audio clip, or use another method of your choice to record the design of your sustainable structure.
Complete the My Sustainable Structure Activity in your notebook or using the following fillable and printable document. If you would like, you can use speech-to-text or audio recording tools to record your thoughts.
Press the ‘Activity’ button to access My Sustainable Structure Activity.
If possible, build a prototype of your design using appropriate materials and test your device.
Always be sure to do your safety checks before any building activities or experiments!
Consolidation
Making connections
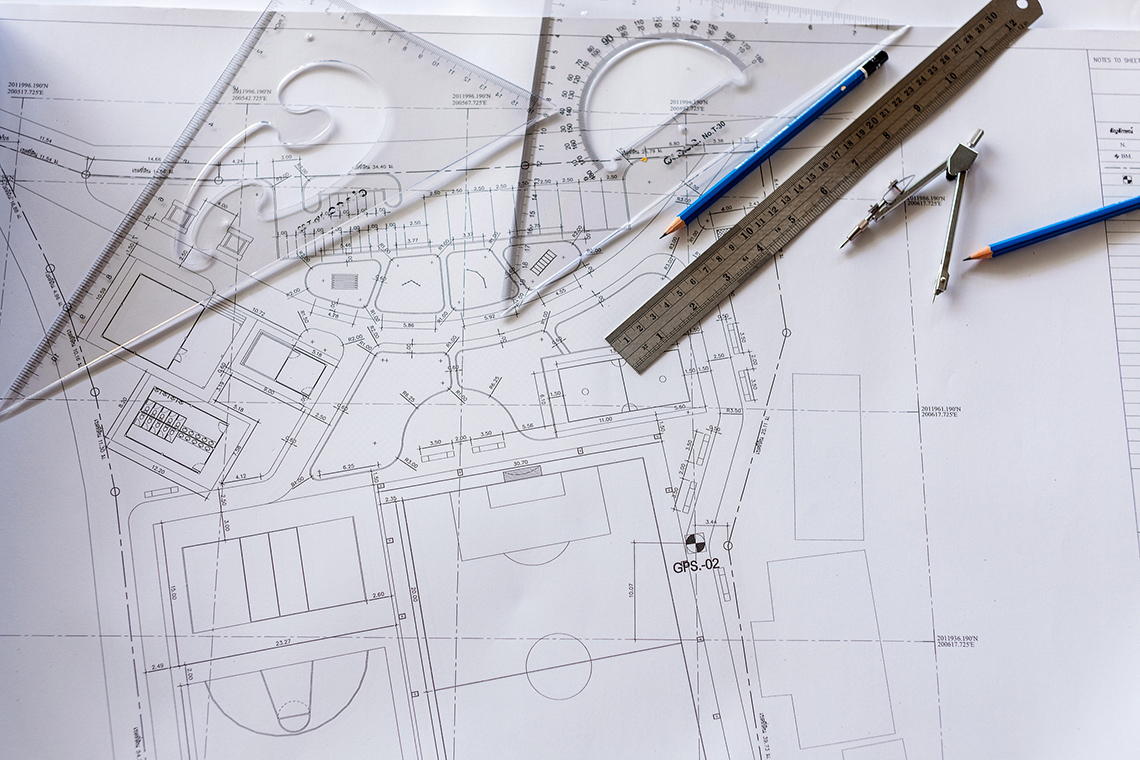
Reflect on your learning and your design with the following questions:
- Are there advantages to your design? What would you improve on next time?
- What makes it sustainable and environmentally friendly?
- What should an engineer consider when designing a structure?
Record your ideas in a notebook or another method of your choice.
Let’s share!

Share your sustainable structure by creating a presentation, a video, an audio clip, or another method of your choice.
What features of your building will you promote? Why?
Record your ideas in a notebook or another method of your choice.
Reflection
As you read the following descriptions, select the one that best describes your current understanding of the learning in this activity. Press the corresponding button once you have made your choice.
I feel…
Now, expand on your ideas by recording your thoughts using a voice recorder, speech-to-text, or writing tool.
When you review your notes on this learning activity later, reflect on whether you would select a different description based on your further review of the material in this learning activity.
Press ‘Discover More’ to extend your skills.
Discover MoreLet’s check out the follow article by Tyler Hamilton.
You will now access the article “Are Net-zero Homes the Future of Ontario Living?”
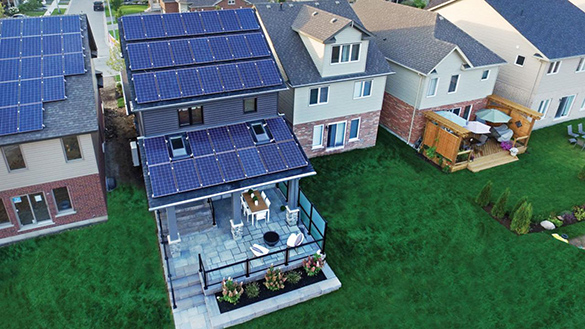
Press tvo today to access Are Net-zero Homes the Future of Ontario Living?.
tvo today (Opens in a new tab)After exploring the article, let’s respond to the following questions:
- What is a “net-zero building?”
- How is this type of building promoting sustainability?
- Do you believe this could be the future of all structures? Why or why not? Use specific evidence from the article to support your answer.
Record your thoughts in a notebook or another method of your choice.