Minds On
Materials
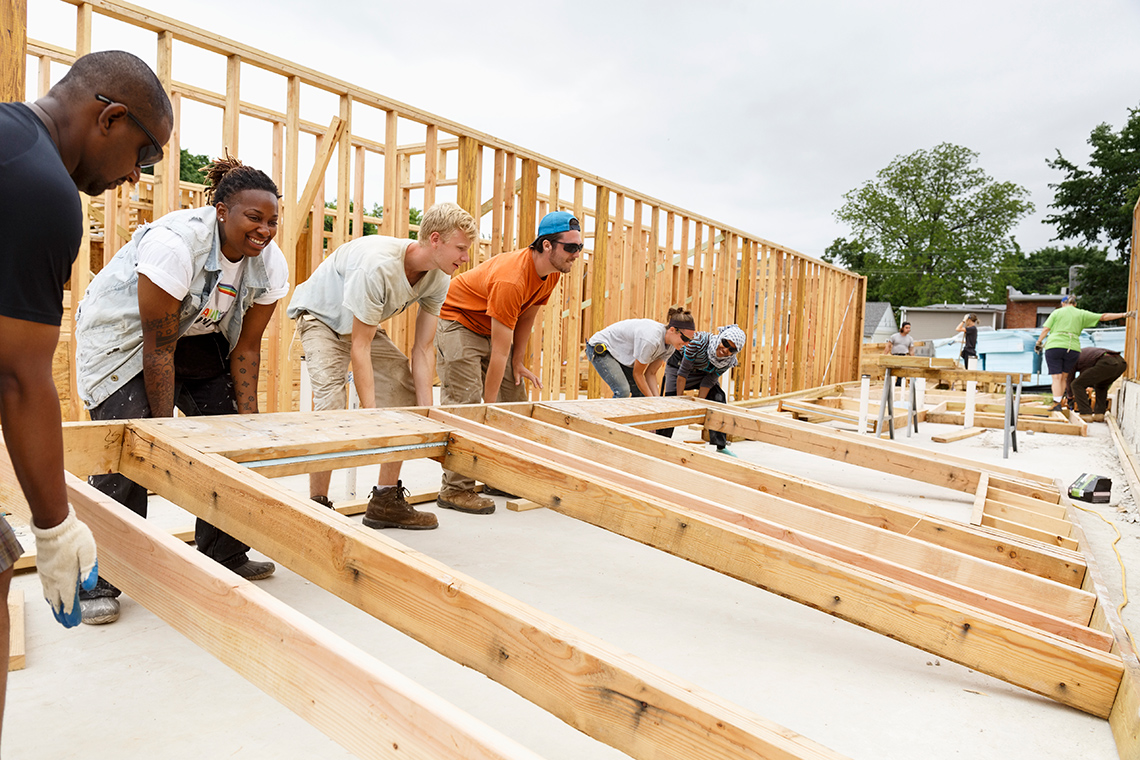
Brainstorm
Brainstorm
Let’s pretend you have a vacant plot of land to build a house on.
Create a list of materials you think you might need, and people that you would need to be included, in order to help you construct your house.
Complete the Build a House Brainstorm in your notebook or using the following fillable and printable document. If you would like, you can use speech-to-text or audio recording tools to record your thoughts.
| Materials I Might Need to Build a House | People required to help develop and build a house |
|---|---|
Press the ‘Activity’ button to access Build a House Brainstorm.
Action
STEM and construction
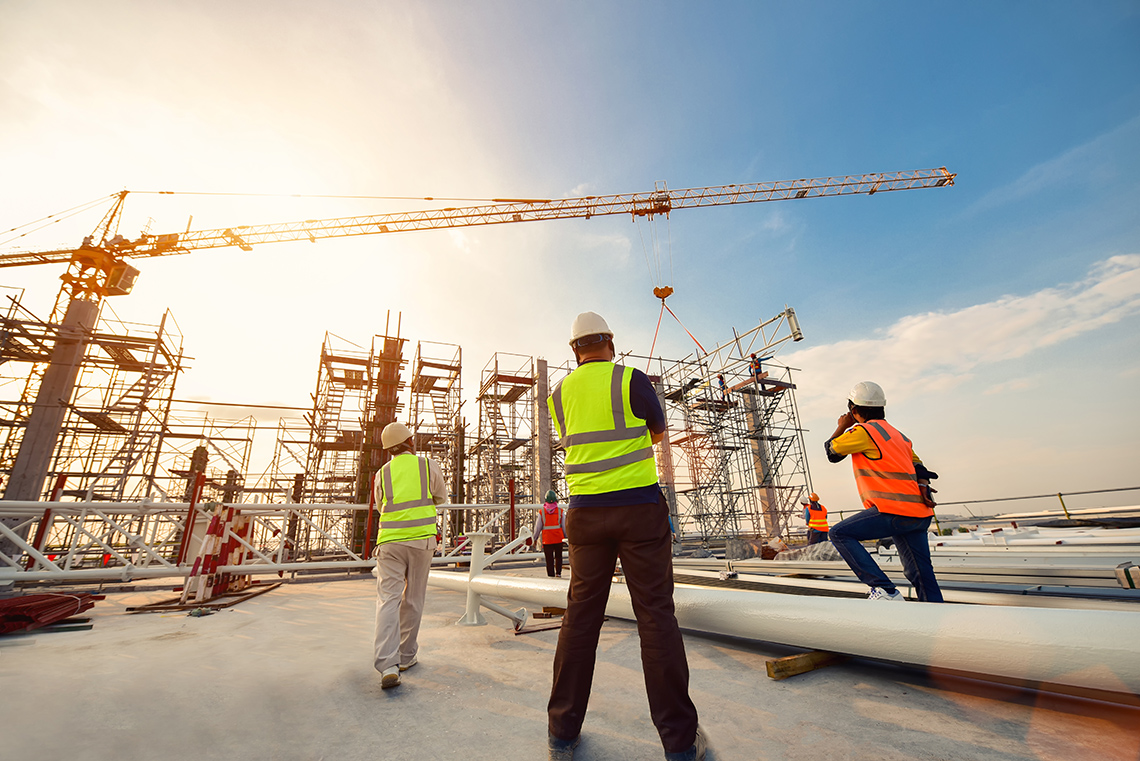
Science, technology, engineering, and math (STEM) are crucial to many modern careers, including the construction industry.
Explore various careers in construction that are connected to STEM through the following matching activity!
For each career, select the corresponding description.
Structure safety
There are buildings all over the world that are used for different purposes. We are reliant on buildings to keep us safe and shelter us from various weather conditions. Engineers design buildings that are safe and stable for many years and make improvements and updates to buildings to keep them safe. So, how do engineers ensure the structure is safe?
Press the following tabs to access elements engineers consider when designing a building to keep the structures safe.
A structure’s resistance to gravity prevents it from collapsing from under its weight. Engineers consider both the dead load and live load. Engineers design the structure according to these loads.
A dead load is the weight of a structure and building.
On the other hand, a live load is the weight of the building, plus occupants, furniture, and equipment.
 Description
Description
In a structure, the vertical components are columns, studs, and walls. Joists and beams are used to for floors, sometimes with concrete slabs. The entire structure rests on footing, which sits at the corners on the ground.
The horizontal members include (but are not limited to) joists, beams, and slabs. In wood-framed buildings, joists and beams are used. In concrete and steel buildings, flooring is usually laid over top of concrete slabs.
Vertical structural members carry the weight of the roof. Each floor of a building, right down to the foundation below, includes studs, columns, footings, and concrete walls.
Columns are critical to the structure, as one column’s failure could lead to the building’s collapse.

A building’s foundation is made from reinforced concrete and needs to withstand the gravity load of the entire structure. To help keep a structure stable, it is placed on undisturbed soil.
Engineers can design foundations with systems that are much deeper, reaching down to the bedrock of an area, especially when soil conditions are poor. Deeper foundations are necessary for heavier buildings, or homes that are built on a hill.
Environmental loads are the forces of nature, such as the weight of snow, earthquakes, wind, and constant temperature changes.
- A building can be built using a method called bracing. This uses horizonal beams to stabilize the building and protect it against high winds and earthquakes.
- Heavy snow can cause pressure to a roof structure. To prevent the roof from collapsing, engineers calculate snow loads based on historical averages and design the shape appropriately. Flat roofs will accumulate more snow than a roof that is steep and designed to keep the snow off, but a steeper roof requires stronger materials.
- Wind forces can create challenges, especially for taller buildings. Elements must be included to a building’s structure to manage horizontal winds.
- Vortex tunneling is another issue experienced by tall buildings, which is when wind creates suction on one side of a building, which applies pressure to the other side, and causes the top floor to start to sway. To counteract this, engineers can add weight to the top of the structure.
- Most buildings can withstand thermal changes (temperature changes) by expanding when temperatures rise and contracting when they fall. To absorb this movement, engineers include expansion joists in the structure to prevent cracks and deterioration.
Making connections
If an engineer was designing a new building to be built in an undeveloped area, what conditions would they need to consider before beginning their design? Use your learning from this section to guide your response.
Record your ideas in a notebook or another method of your choice.
Press ‘Let’s Check!’ to access a possible answer.
Engineers need to consider the conditions of the soil and the terrain. They need to consider the environmental loads that are historical in this area. They need to consider the size of the building, and the structural members that will keep the building stable and safe. They need to consider the gravity load probabilities before they begin designing.
Global connection
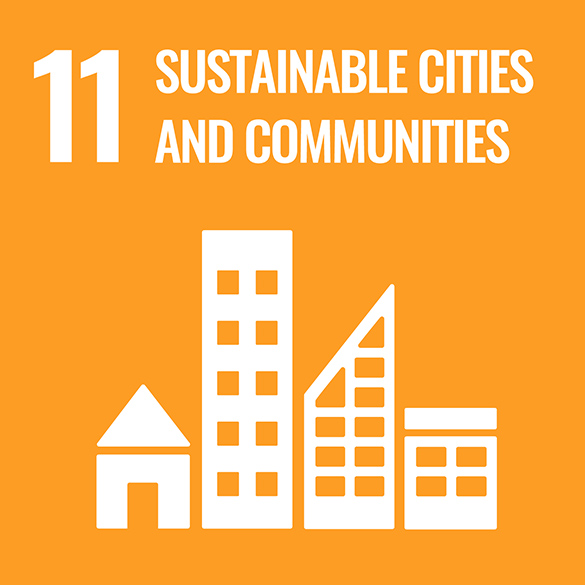
The United Nations (UN) is a group of many countries from around the world that have come together to create a better future for people and the environment. They have created 17 goals called the Sustainable Development Goals.
This learning activity is connected to Goal #11: Sustainable Cities and Communities. This means that our cities and communities should be inclusive, safe, resilient, and sustainable. Communities that are not sustainable can lead to pollution, unrest, insecurity, lack of economic growth, and more.
When developing cities and communities that are sustainable, it is important to consider the use of sustainable materials. Many buildings today are built with construction materials that are not sustainable or easy to reuse, such as concrete and steel. There is a push for more sustainable building practices using local materials and technology.
Connections
Indigenous architect: Brian Porter
Explore this clip from the documentary “From Earth to Sky” to learn about Brian Porter’s journey to Indigenous architecture.
In this video, Brian Porter discusses the importance of working with people of a certain area to honour community traditions and incorporate history and values into architecture.
They also discuss the concept of architecture being land-based and sustainable.
So, what does this mean?
Communities are showcasing traditional culture with Indigenous planning and architecture, which includes local culture and using sustainable materials and resources.
Sustainable Indigenous architecture
Press the following tabs to explore examples of Indigenous architecture.
Architect: Taylor and Hinds
Location: Mount William National Park, Tasmania
This is a building in a national park that provides accommodations for staff and walkers. It includes a fire-pit, produce store, kitchen, and dining area. The building uses silver top ash, which is a local wood, to create a shell that collects rainwater on the roof. It is also equipped with solar and diesel power, and gas-generated refrigeration and heating. In 2018, Krakani Lumi opened for storytelling by Indigenous people.
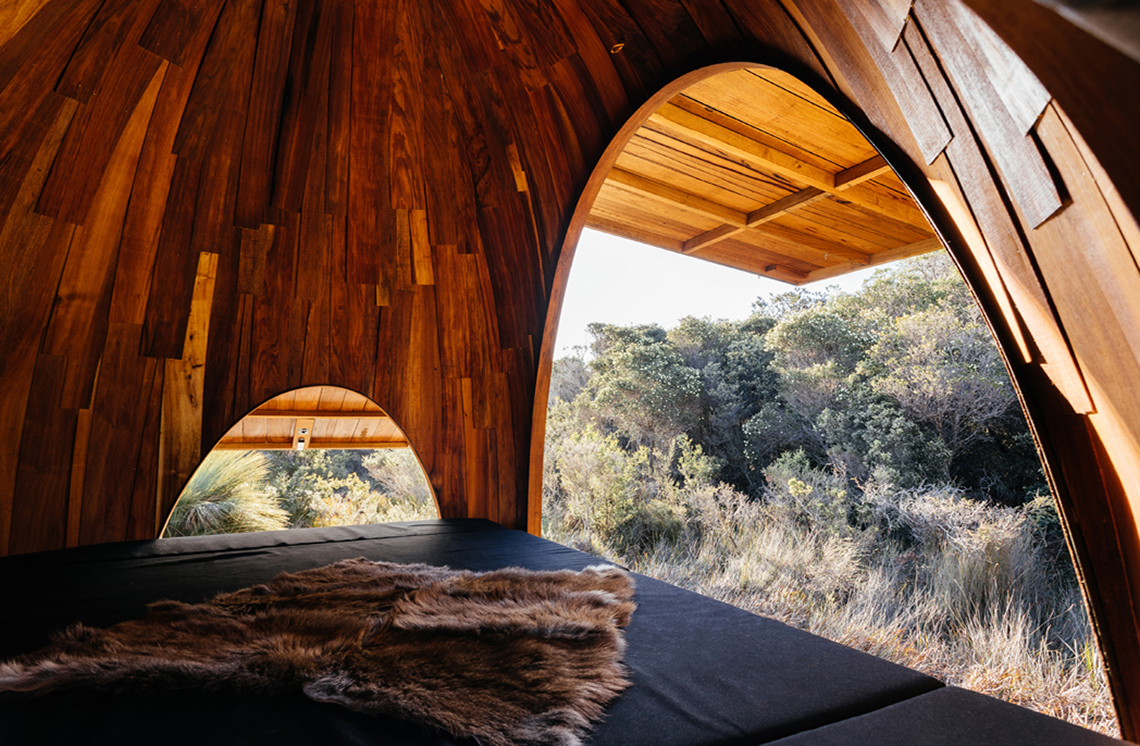
Architect: Douglas Cardinal
Location: Sioux Lookout, Ontario
Douglas Cardinal is an Indigenous architect who combined Western healthcare and Indigenous practices to create this health centre. It includes a healing room with a traditional medicine wheel, and it is an inclusive space to seek healthcare.
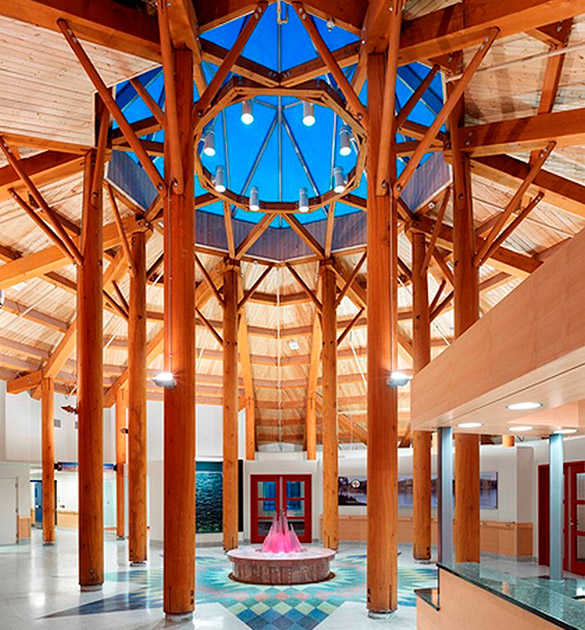
Architect: Studio Indigenous
Location: Columbus, Indiana
Wiikiaami is a welded steel wigwam based on traditional Indigenous structures that blends traditional Indigenous structures with modern technology to connect the past and present. This project was inspired by the Miyaamia people, who are native to Indiana.
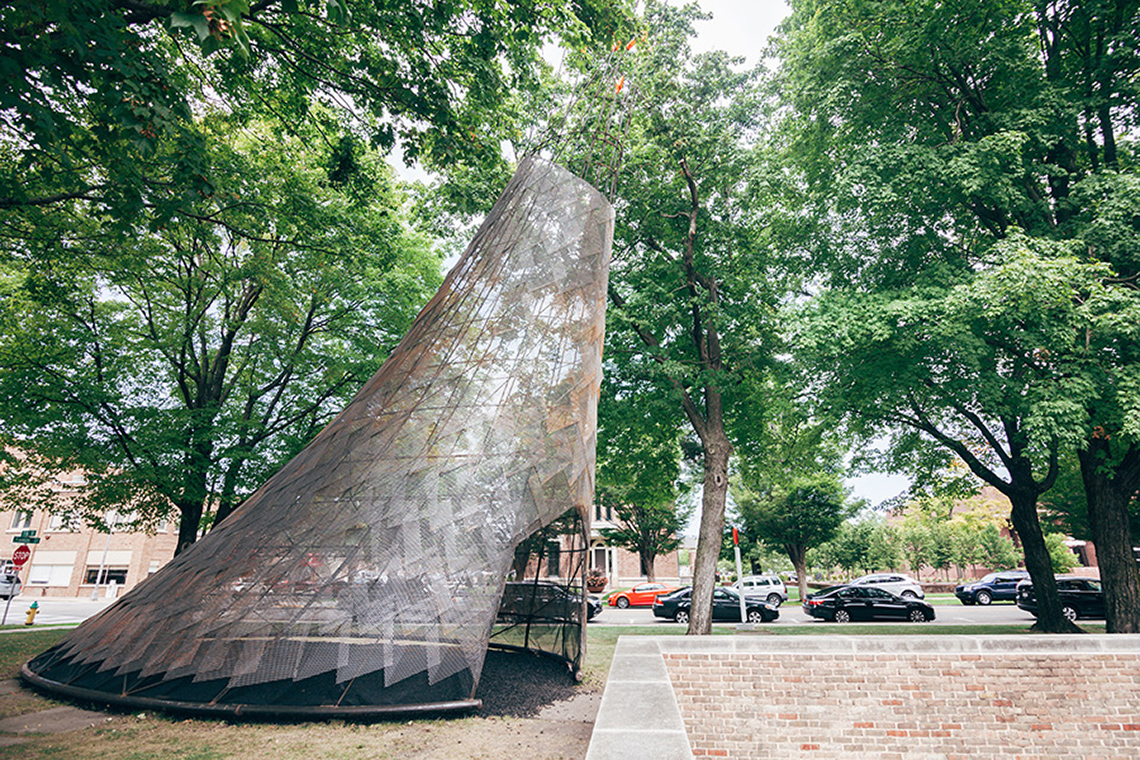
Learning check!
For each ‘Indigenous architect or engineer’, select the corresponding sustainable innovation.
Careers investigation
Let’s explore various skilled trades and professions that are involved in the construction of a new structure. Use your scientific research skills to help you organize your learning as you investigate each of the profiles and complete the reflection questions that follow.
Explore this video to learn about the steps of the Scientific Research Process.
For this section, we will be focusing on the following steps:
- learn
- record
- think
Press the following tabs to access various skilled trades and professions.
An architect carefully listens to clients (individual people building homes, or companies and corporations) to build their dream structure. Typically, they use sketches, modelling software, and computer design programs to develop building plans and blueprints that will guide construction.

Framing carpenters follow blueprints to measure and cut lumber for wooden-framed buildings. They are responsible for following building codes and guidelines when building the skeleton (framing) of the house. Sometimes, they will continue with the building by installing windows, doors, flooring, drywall, etc., but other times, they will hire someone else to do this part of the building.
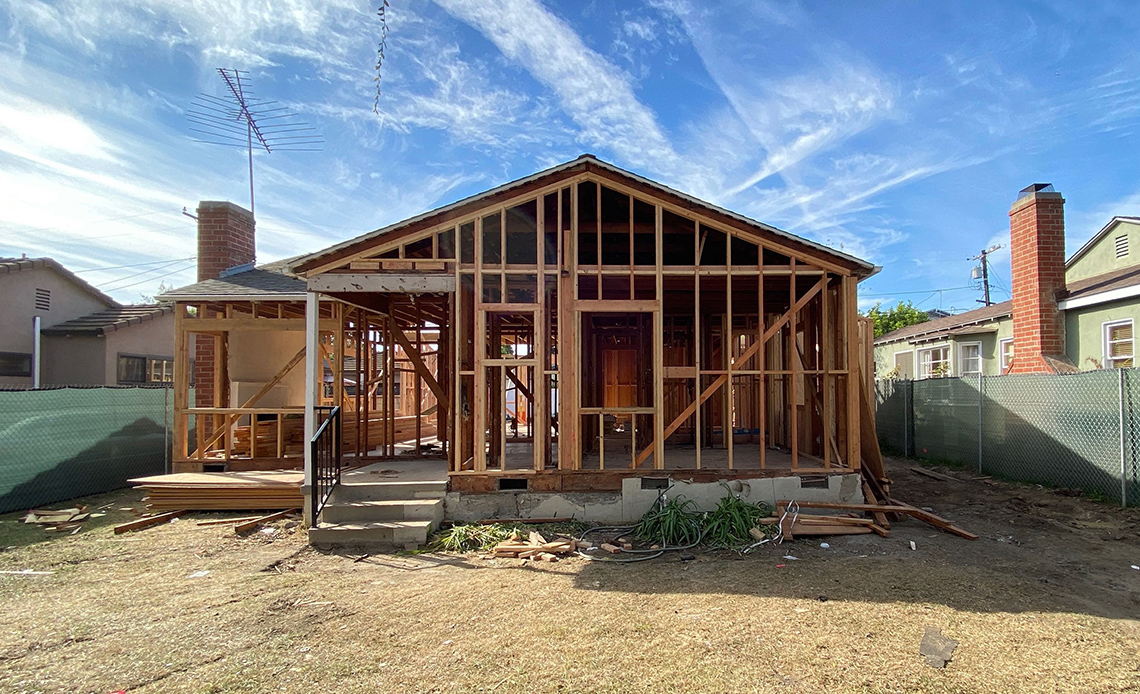
Masonry workers use bricks, cement, and stones as building materials. They often pour the cement for the basement or lower level of a building and use cement blocks and bricks to build walls, sidewalks, and driveways. Sometimes, customized buildings require masonry workers to build special walkways and patios.
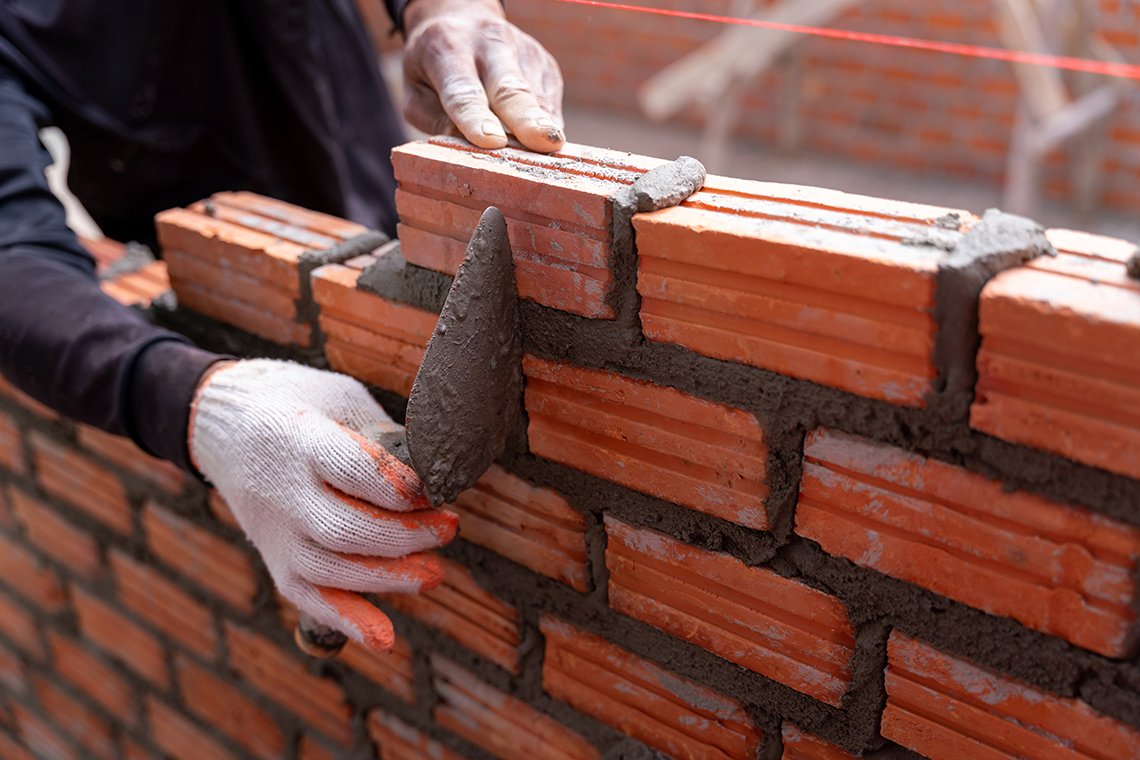
Electricians work closely with building contractors and architects when installing new electrical systems in structures. They read blueprints and determine where outlets and electric breakers should be located, and then install lighting fixtures and controls.
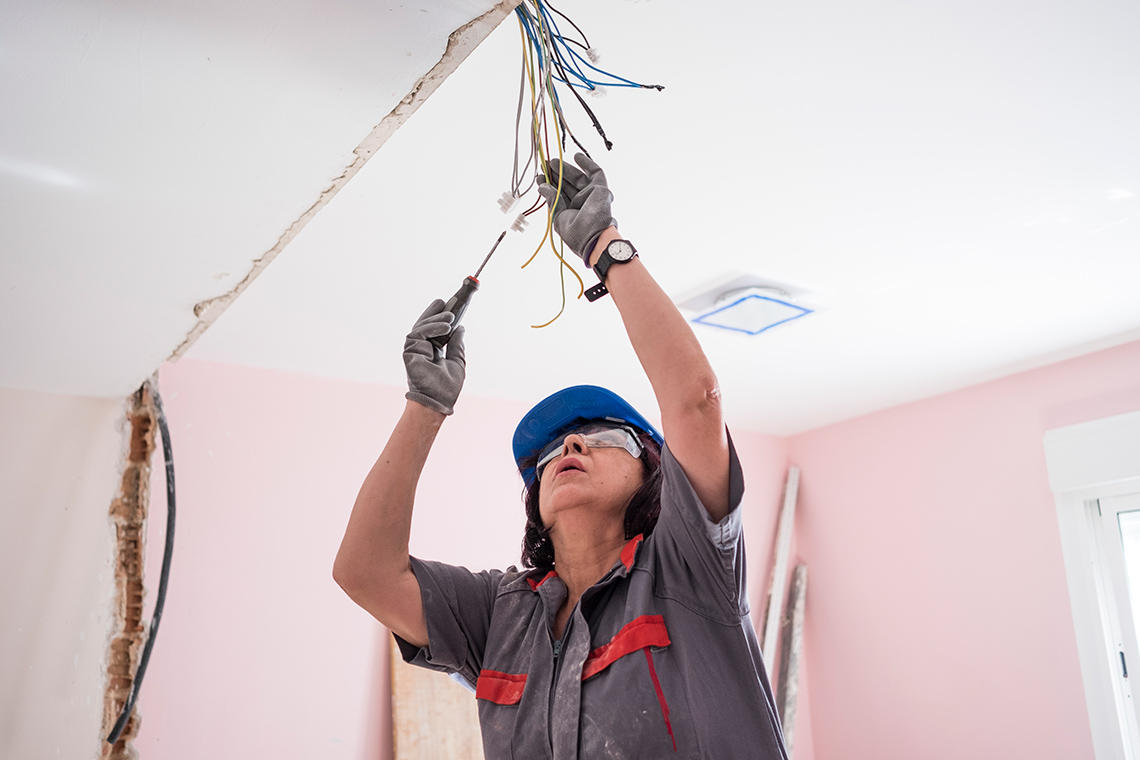
Roofers are responsible for properly installing roofing material to prevent water from seeping into a building and causing any damage or mold. They use rubber, asphalt, slate, and metal to install a variety of rooves, depending on the structure and its design.
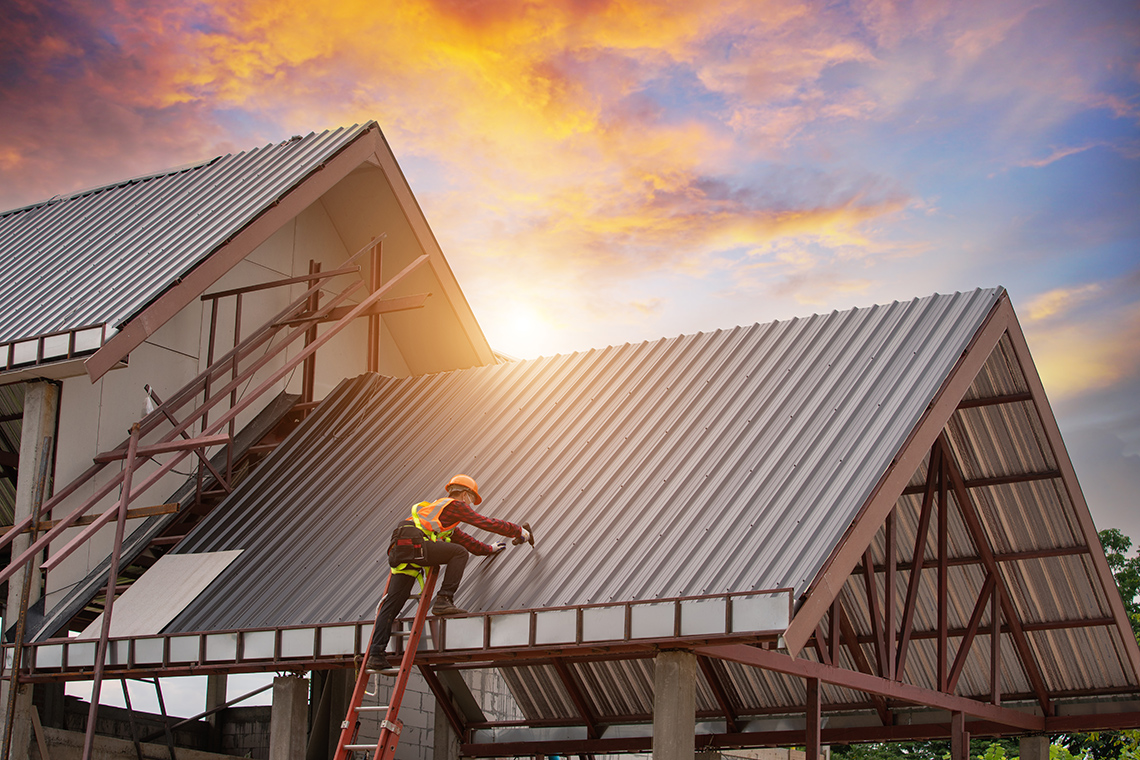
After exploring each skilled trade, consider:
- the career description
- materials used
- which part of the design and building process each career is involved in
Complete the Careers Investigation Activity in your notebook or using the following fillable and printable document. If you would like, you can use speech-to-text or audio recording tools to record your thoughts.
| Career/Skilled Trade | Career Description | Which materials are used? | Which part of the design and building process is this career involved in? |
|---|---|---|---|
Press the ‘Activity’ button to access Careers Investigation Activity.
Pause and Reflect
Pause and reflect
Pause and reflect on the following questions:
- Which career interested you the most? Why?
- What further questions do you have about one of these careers?
- Is there another career that you didn’t get to investigate here that you would like to? What is it? If possible, investigate it further.
Record your ideas in a notebook or another method of your choice.
Consolidation
Vacant parking lot
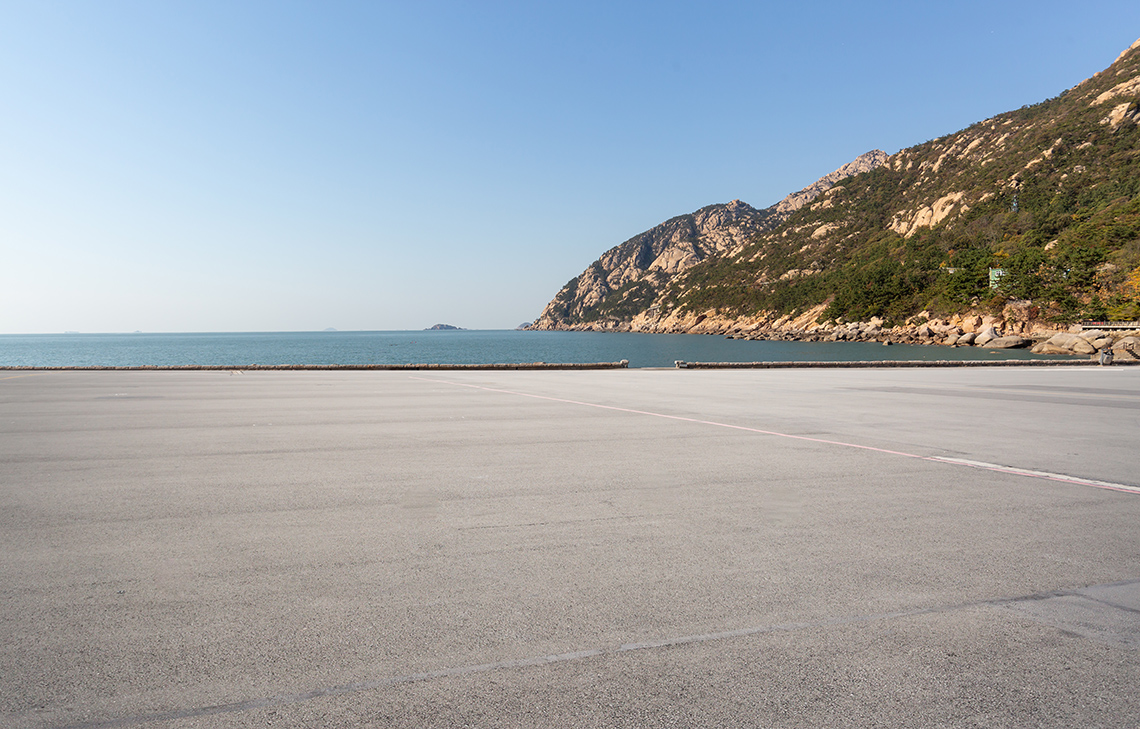
A community has a vacant parking lot in the center of town. Create a proposal to the community to bring them to a vote about what you think should be done with the parking lot.
Use this proposal checklist as a guide as to what your proposal should include.
Proposal checklist
Record your proposal ideas in a notebook or another method of your choice.
If possible, share your ideas and thoughts with a partner.
Reflection
As you read the following descriptions, select the one that best describes your current understanding of the learning in this activity. Press the corresponding button once you have made your choice.
I feel…
Now, expand on your ideas by recording your thoughts using a voice recorder, speech-to-text, or writing tool.
When you review your notes on this learning activity later, reflect on whether you would select a different description based on your further review of the material in this learning activity.
Press ‘Discover More’ to extend your skills.
Discover MoreCareer profile
Throughout this learning activity, you have explored various skilled trades, professions, and careers that are involved in the construction of a structure.
Choose one of the explored careers and create a career profile.
Complete the Career Profile Template in your notebook or using the following fillable and printable document. If you would like, you can use speech-to-text or audio recording tools to record your thoughts.
| Skilled trade/profession: | |
| Job description: | |
| Schooling or Background required (ex. High school, college, university, apprenticeship, etc.): | |
| Possible areas in the world they could work: | |
| Possible companies they could work for: | |
| Ways they incorporate sustainability into their designs: |
Press the ‘Activity’ button to access Career Profile Template.
You may use the following checklist as a guide for what your profile should include.
Career profile checklist
Structure challenge
Let’s check out the following scenario for the structure challenge:
You are the designer for a company that is relying on you to make sure the structures they build meet their design requirements and are also safe. Your company has entered a design competition for a new building, and you’ve been asked to build and test a model of a structure that incorporates features to prevent structural failure.
You must design, and if possible, build the tallest, most stable structure possible using only three sheets of newspaper and one metre of masking tape.
Your structure needs to be able to withstand the force of wind using a fan.
Plan and design your structure using a method of your choice.
Be sure to test and modify your design and model to withstand the force of wind.
|
Materials |
Procedure |
|
fan one metre of masking tape scissors three sheets of newspaper |
plan and construct your building test and modify evaluate its effectiveness communicate your findings |
Indigenous architecture
If you are interested in learning about other Indigenous architecture around the world, you could explore some of the following:
- O’Siyam Pavilion (British Columbia)
- Gordon Oakes Redbear Student Centre (Saskatchewan)
- Craft, Community & Indigenous Design (Graduate Studio at Laurentian University)
- Hoop Dance Gathering Place at Mohawk College (Hamilton, Ontario)
- Rooftop Healing Lodge (Toronto, Ontario)