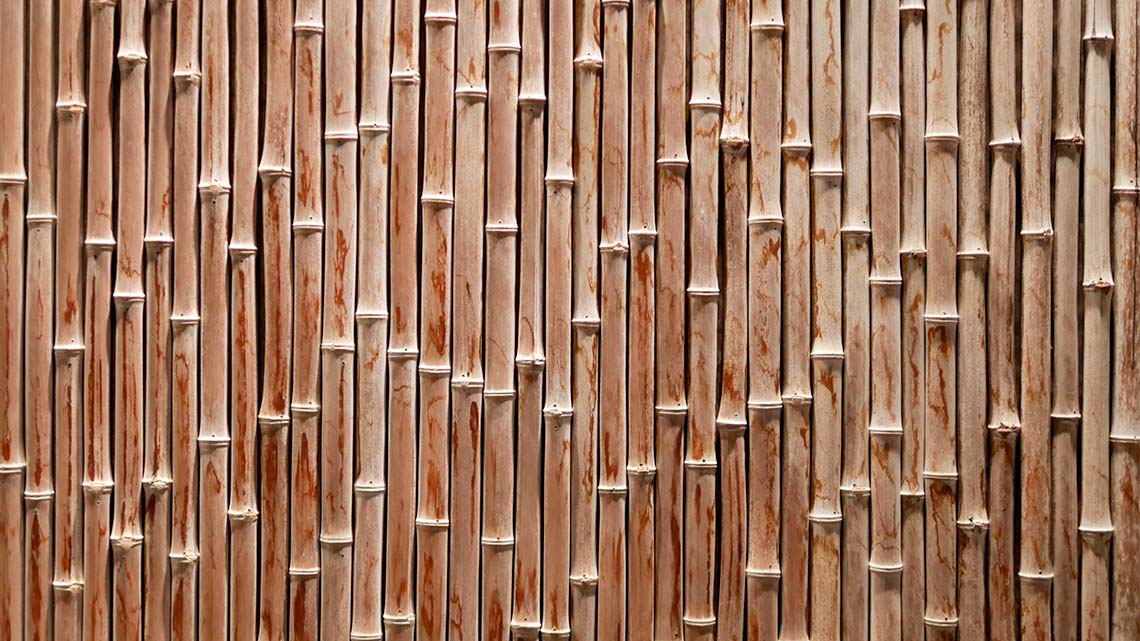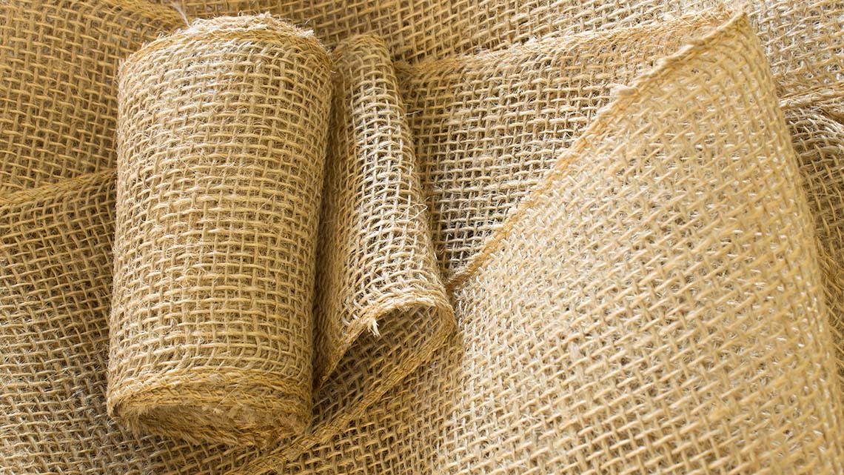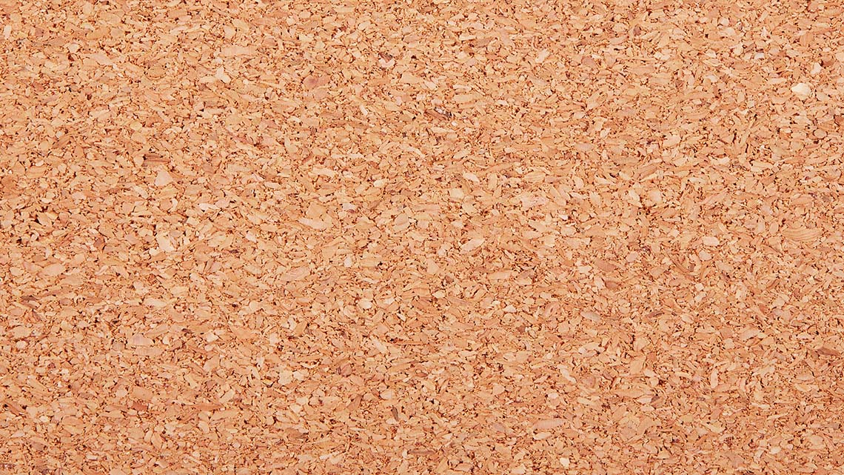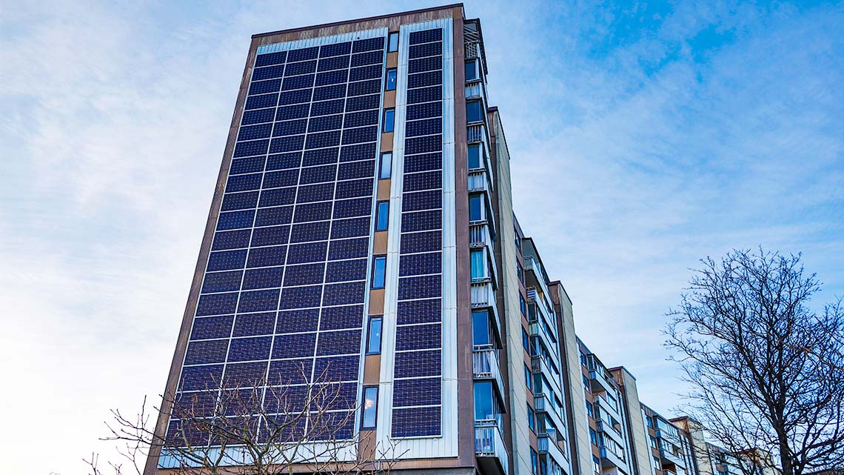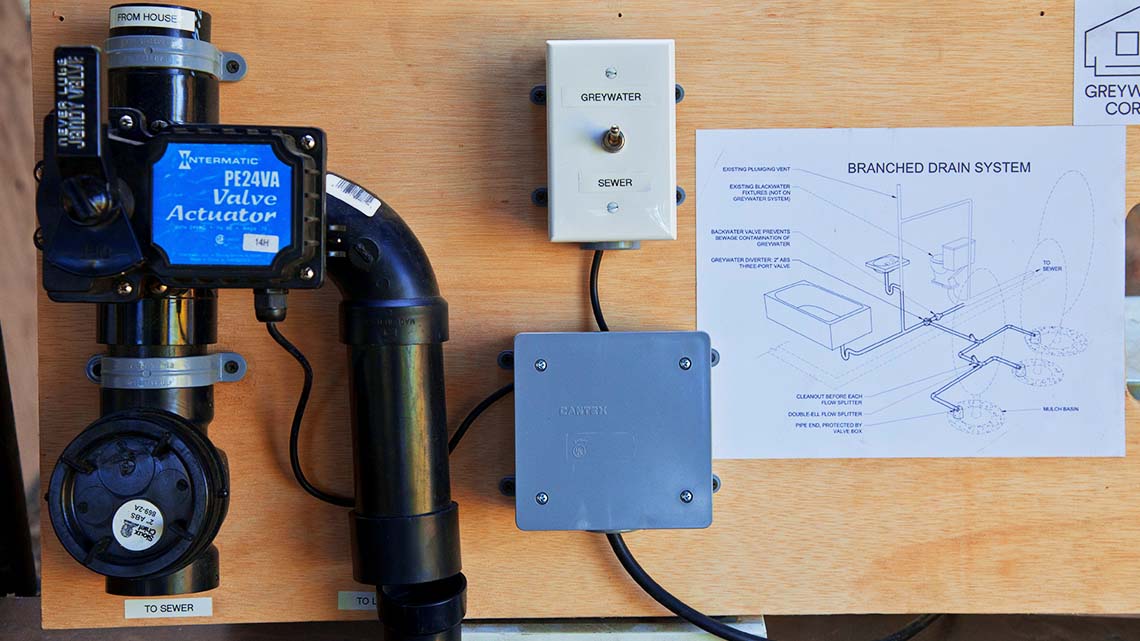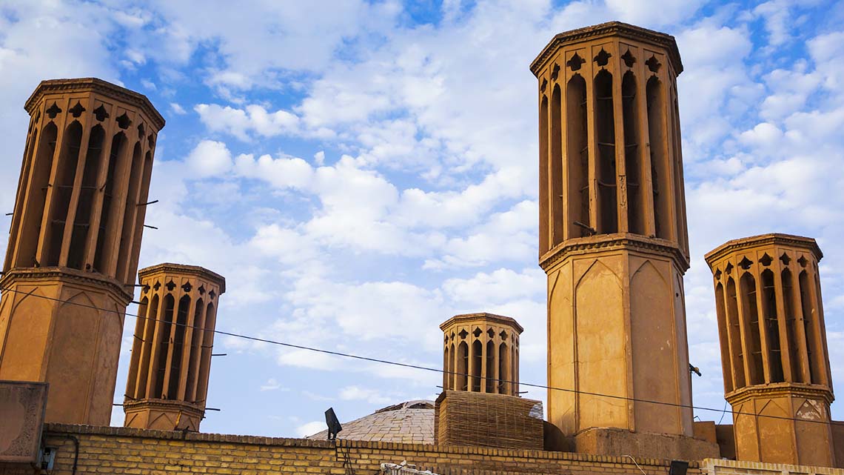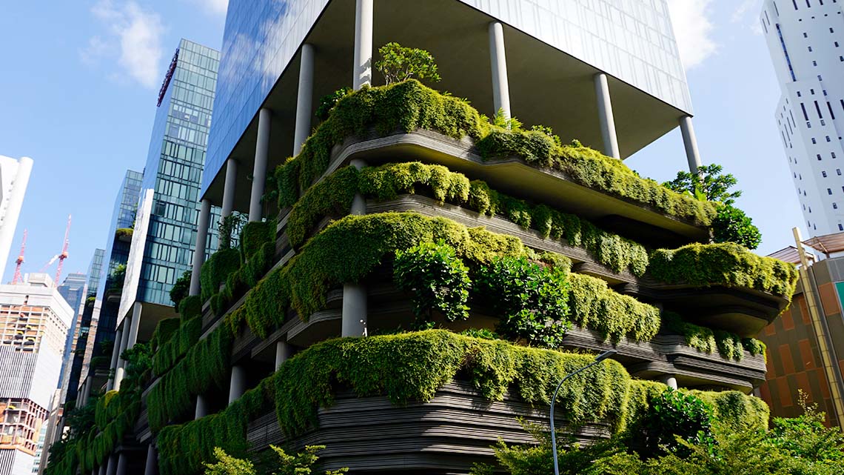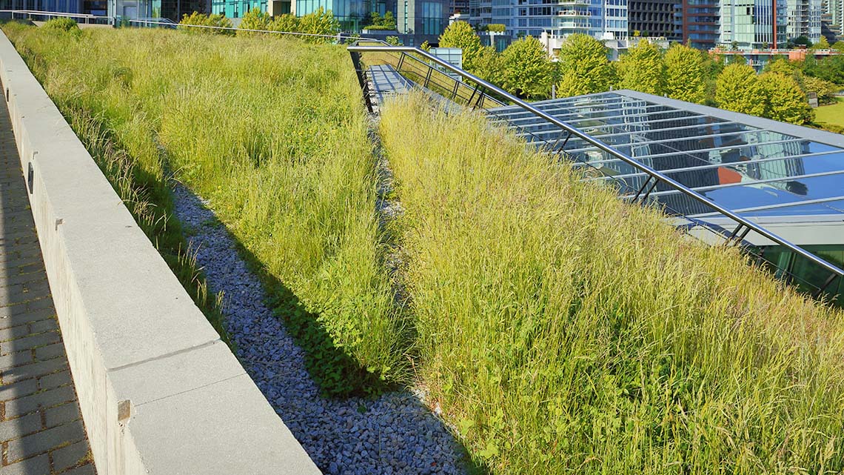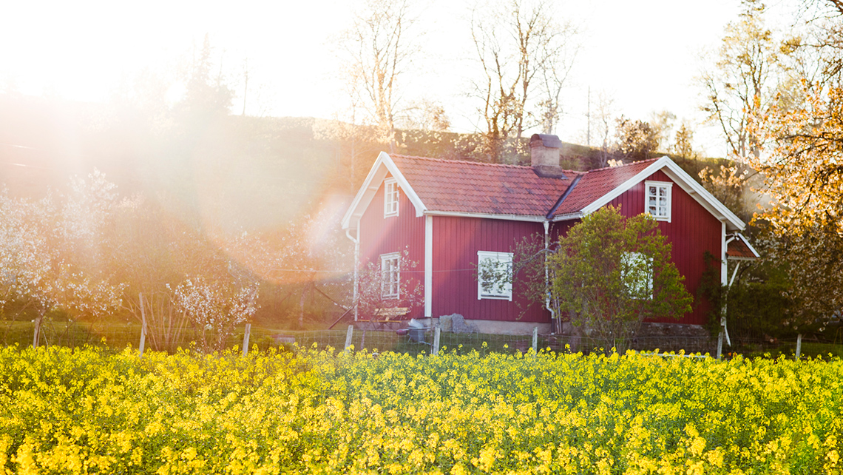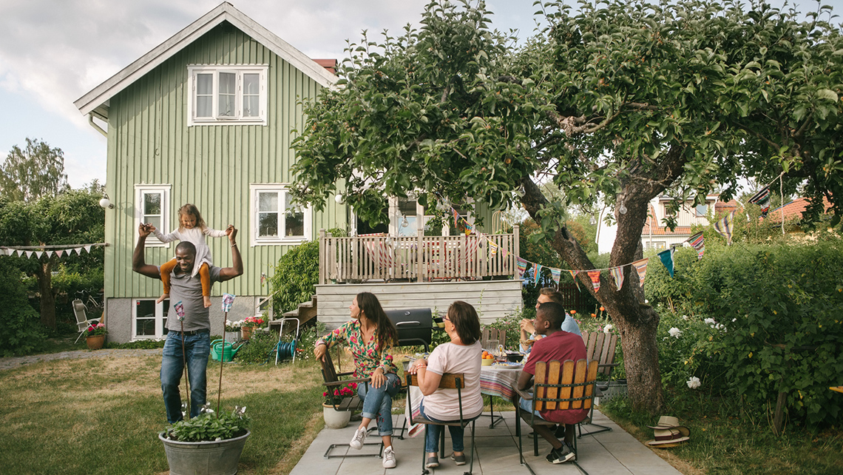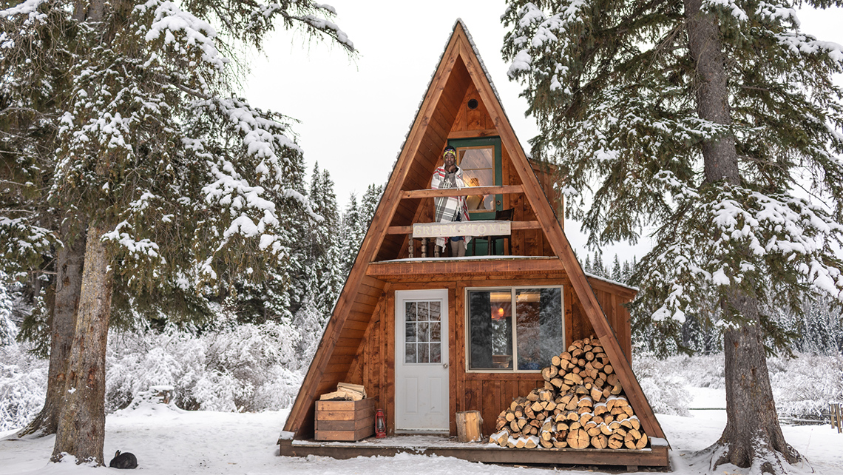Minds On
Structures and the environment

An architect is a person that designs homes, buildings, and other structures. They can use their understanding of science and technology to create interesting and unique designs.
How might an architect using their skills to create structures that are environmentally friendly?
Record your ideas in a notebook or another method of your choice.
Action
What is sustainable design?
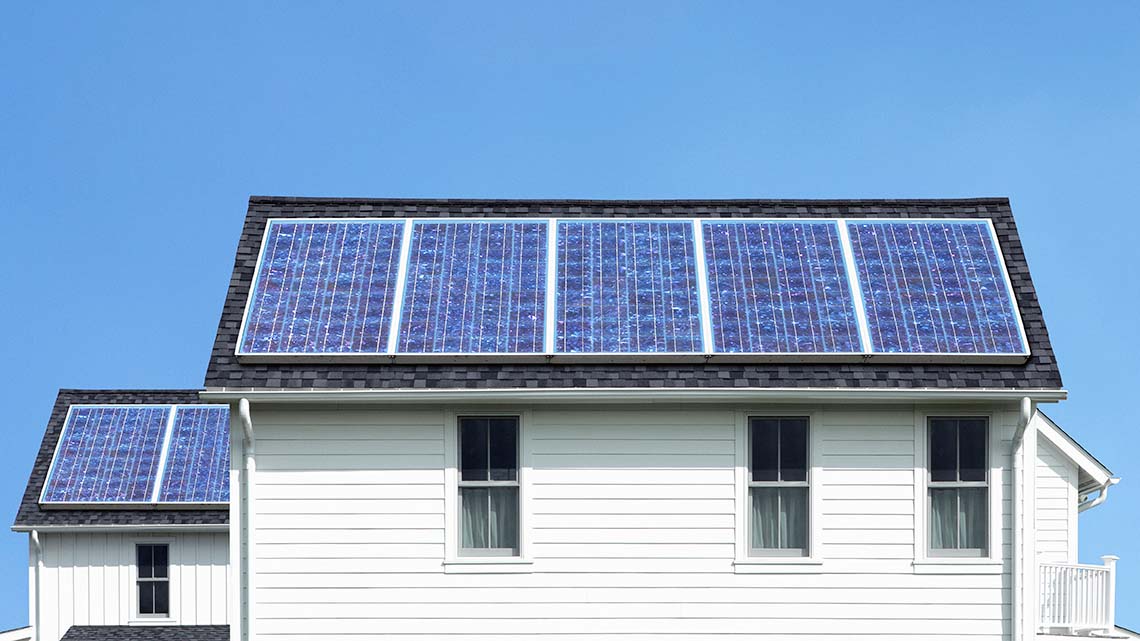
Sustainability is the idea that we need to live in our environment without using too much of the earth’s natural resources.
We want to be able to use what we need and make sure that natural resources do not run out for future generations.
Architects can use sustainable design to create homes, buildings, and other structures.
Sustainable design features can include:
- making sure we use the space in the best way possible
- using less non-renewable energy
- use environmentally friendly materials and products
- protecting our water supply
- conserving electricity and heat
Let’s explore a few things an architect would think about before creating their sustainable design.
Sustainable materials
Sustainable architecture can involve building with renewable and recycled materials.
Explore the following carousel of sustainable materials.
Sustainable systems
Sustainable architecture involves designing systems that use less energy and water. This can include:
- heating
- cooling
- plumbing
- electrical systems
Explore the following carousel of sustainable systems. What does each example share?
How might sustainable systems help protect the environment?
Green spaces
Sustainable architecture can also include adding green spaces with growing plant life.
Explore the following carousel of green spaces.
How might these green spaces be used by people in different ways?
Ontario connection
This learning activity highlights people, places, or innovations that relate directly to the province of Ontario. Enjoy the exploration!

Factors
Around the world, there are examples of housing designed to suit its environment and weather conditions.
In Ontario, with four seasons, what might be some of the environmental factors to consider when building housing?
Explore the following images to guide your ideas of possible environmental factors.
As the seasons change, structures in Ontario need to be able to last through:
- rain storms
- strong wind
- large snowfalls
- temperatures rising and falling
Sustainable design can also create structures that are compact and use less space and manufacturing time and resources.
Let’s check out a few examples which can be considered in Ontario.
Press the following tabs to access sustainable design examples.
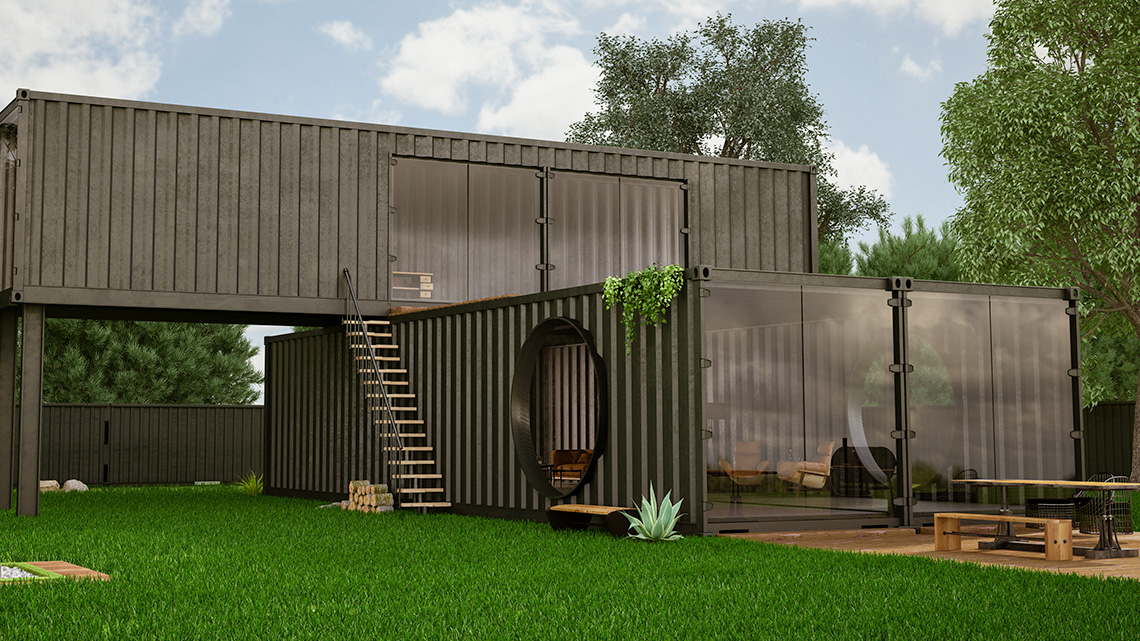
Shipping container homes are made of strong and inexpensive materials.
They are portable which means they can be moved around, and they last a long time.
They can also be built quickly and efficiently within and around the container.
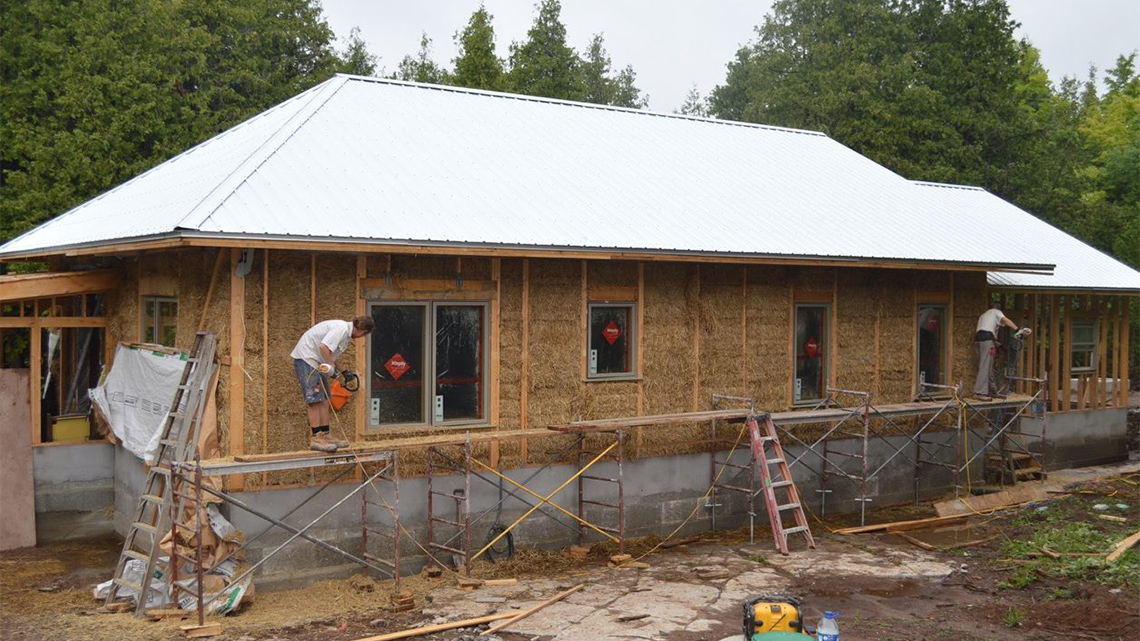
Straw bale house is innovative and affordable with a strong insulator to keep the heat inside.
Insulation is a layer of material between the inner and outer walls.
The materials used are inexpensive and it lasts a long time.
Straw bale houses are easy to keep up and they are energy efficient.
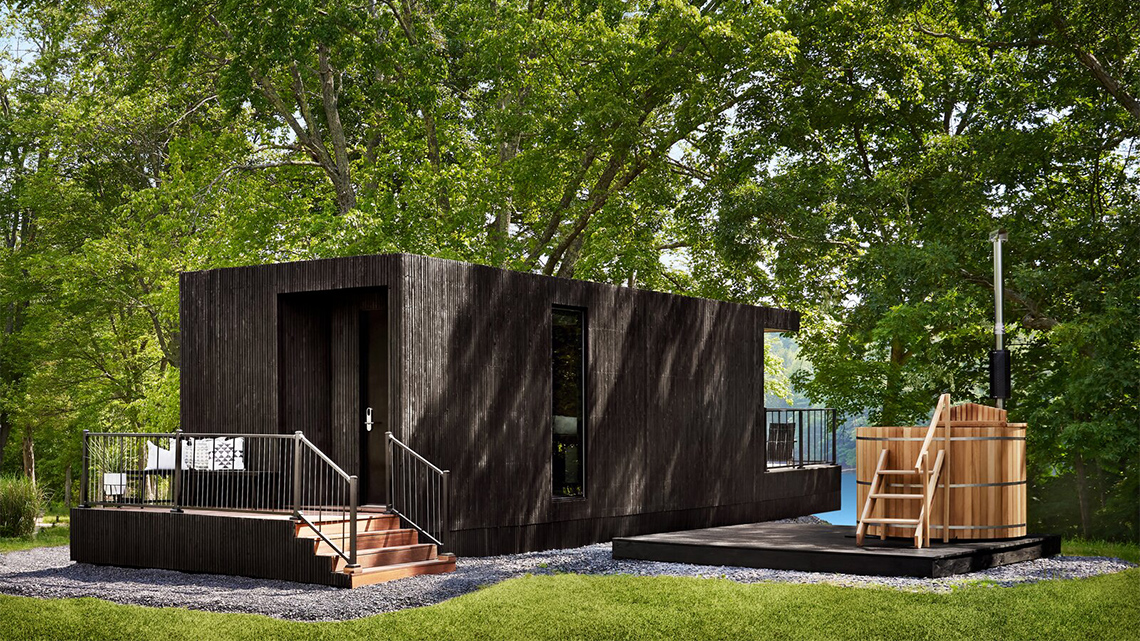
A prefab house is a house already created piece by piece in a factory, then transferred to a home site where it is built there in a few days. This can mean less air pollution created during the outdoor building time.
Prefab houses can be created using sustainable and/or environmentally friendly materials.
How might an architect use sustainable design features to create a structure (i.e. house, building etc.) for Ontario that protects against the seasons?
Hint: Consider heating and cooling systems, sustainable materials, and indoor and outdoor spaces.
Press ‘Possible Answer’ to access how an architect can use sustainable design features.
Insulation: Insulation is a layer of material between the inner and outer walls of a structure. Insulation keeps the inside of the structure warm, and also protects indoor air quality. The following sustainable materials can be used for insulation:
- mushroom
- wool
- bundled straw
- cork
- recycled denim
Doors and windows: It’s important to make sure that the area around doors and windows are properly sealed so that there aren’t any cracks which let air pass through. This way, a heated or cooled inside space stays at the same temperature.
Solar heat: Using natural sunlight is one way to heat a structure or home. As long as the windows are well insulated, designing a structure where there are windows which face the sun can help heat the inside naturally.
Consolidation
Sustainable design

When architects plan a sustainable design, they consider:
- the environment where it will be built
- the materials that will be used
- the heating, cooling, plumbing, and electrical systems that will be used
- the exterior (or outside) design of the building
- the interior (or inside) design of the building
Imagine that you are an architect that is planning a sustainable building design.
Explore the Engineering Design Process to help you get started.
Planning your sustainable building
Before creating a design, plan your ideas by considering the following questions:
- How could your design be energy efficient?
Hint: Could you use solar energy? What kind of sustainable insulation materials could you use?
- What do you have to consider about building in Ontario?
Record your ideas in a notebook or another method of your choice.
You may create your design on the computer, on paper, in an audio clip, or another method of your choice.
Optional: If possible, continue with next steps of the Engineering Design Process.
Reflection
As you read through these descriptions, which sentence best describes how you are feeling about your understanding of this learning activity? Press the button that is beside this sentence.
I feel…
Now, record your ideas using a voice recorder, speech-to-text, or writing tool.
