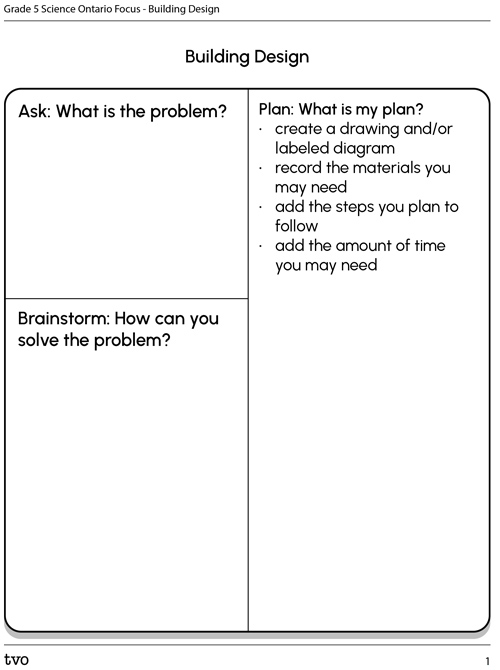Minds On
Strong structures
Explore the following video about skyscrapers in a city.
What might someone need to think about when designing a strong and stable structure?
Press ‘Hint’ to access design elements for a strong and stable structure.
A structure can be an object, a building, a bridge, etc.
Before designing the structure, someone might consider:
- location
- materials
- shape
- size
Record your ideas and share with a partner, if possible.
Action
Civil engineers
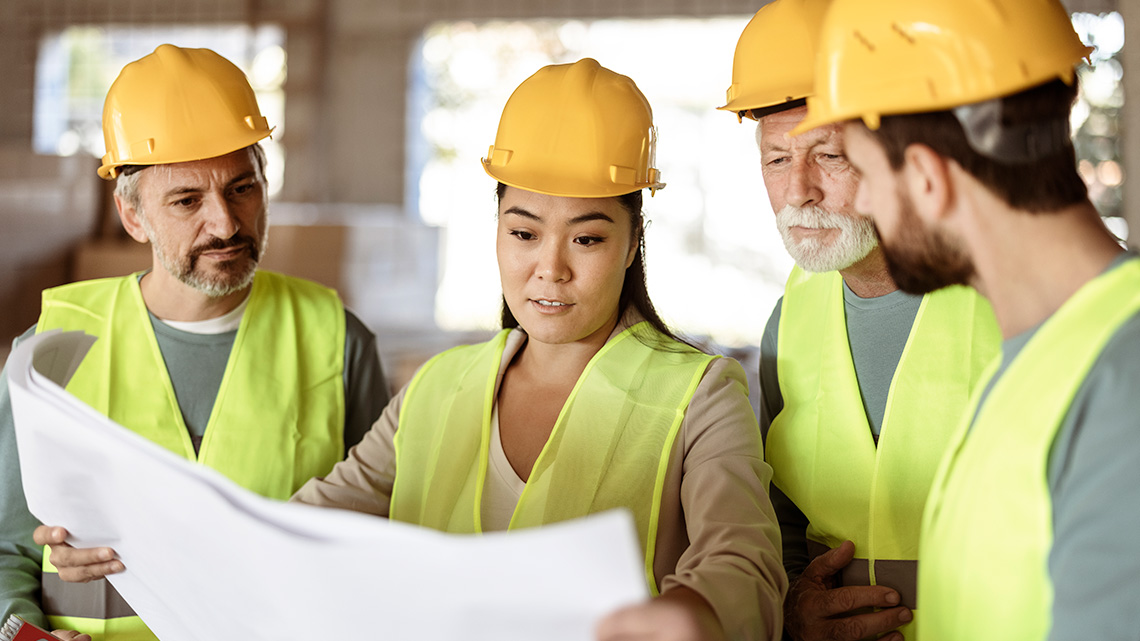
Civil engineers brainstorm, plan, build, improve, and maintain many different structures that are part of a community. For example, a civil engineer may work on creating buildings, roads, bridges, and dams.
Before beginning their design, civil engineers may consider:
- internal and external forces acting on the structure
- location of the structure
- materials for the structure
- shape and supports to help the structure stand
Let’s explore each of these ideas.
Forces
A civil engineer will need to understand how forces will work on their structure before beginning their design.
Each structure is created to hold weight and withstand internal and external forces acting on them. A force is something that causes a push or pull action on an object.

Internal forces
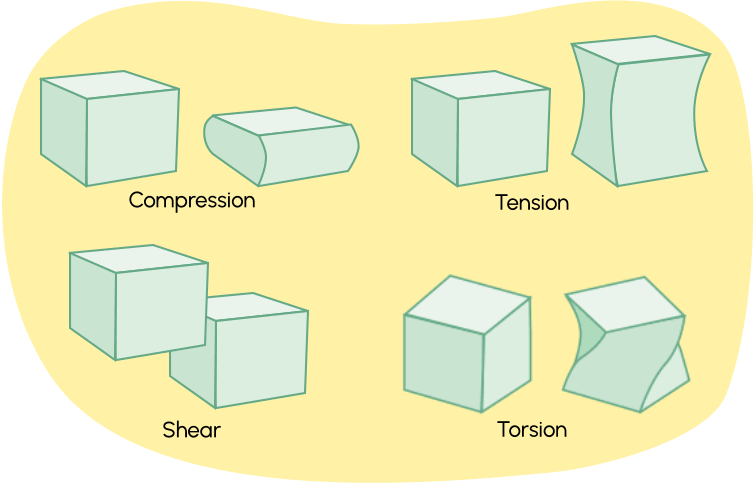
Let’s explore internal forces. Internal forces are forces or loads that act on a structure from the inside.
There are four main internal forces:
- compression
- tension
- torsion
- shearing
Press the following tabs to access the four main internal forces through everyday examples.
Compression is the pressing together of an object or structure.
An example of compression is a sponge. When the sponge is squeezed, the sponge is compressed or pressed together. Once it is released, it goes back to its original shape.
Check out the following video to learn how a sponge is compressed.
Can you think of any other examples of compression?
Tension is the pulling apart of an object or structure. An example of tension would be a someone pulling at a rope that is attached to a bucket or an anchor. As the rope is pulled by external force, tension gets built up in the rope itself.
Explore the following video to learn how tension builds up in a rope.
Can you think of any other examples of tension?
Torsion is the twisting of an object or structure. An example of torsion is when someone tightens or loosens the jar off a lid. As the person twists the lid, it causes torsion in the lid itself.
Check out the following video to learn how torsion is created when twisting the lid off a jar.
Can you think of any other examples of torsion?
Shearing is the sliding of two parts of an object or structure, in opposite directions. An example of shearing would be someone using scissors on paper. The action of the scissor blades causes shearing.
Check out the following video to learn how scissors create shearing in paper.
Can you think of any other examples of shearing?
External forces
Now, let’s explore external forces. External forces are forces, also called loads, that act on a structure from the outside.
There are two types of external loads – static and dynamic.
A static load is a consistent force on a structure that does not change.
A dynamic load is a force on a structure that moves or changes.
Let’s explore the following bridge to explore how external forces are at work.
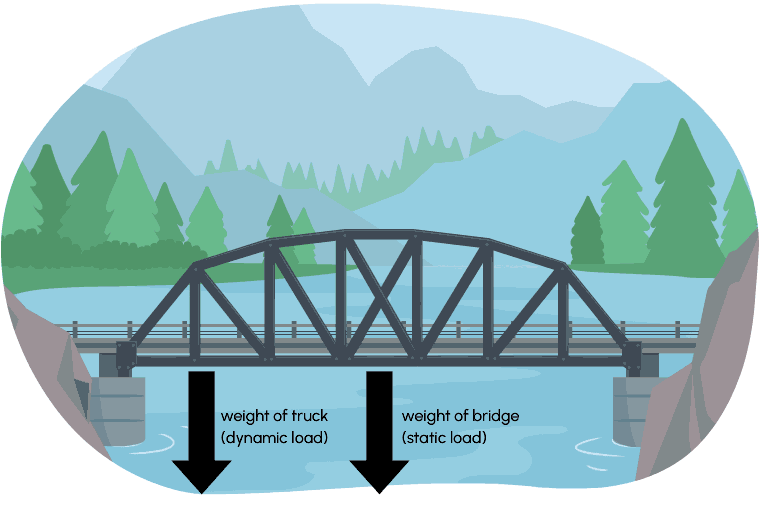
A car driving over a bridge. There are two external forces at work, the weight of the truck (dynamic load), and the weight of the bridge (static load).
What is the dynamic load in this example?
Press ‘Possible Answer’ to access the dynamic load.
The weight of the truck moving across the bridge is the dynamic load. Any wind blowing against the bridge also acts as a dynamic load.
What is the static load in this example?
Press ‘Possible Answer’ to access the static load.
The weight of the bridge itself does not change and gravity is a constant force that pulls down on the bridge itself. This is the static load.
Location and materials
A civil engineer will consider the location of their structure before creating their design. Why might location be important? If they are building in a hot climate, they may choose specific types of materials such as concrete, bricks, and tile.
These materials are strong and last a long time. They also absorb and store heat during the daytime when it’s hottest, keeping the inside of the structure cooler.
At night, when the temperature becomes cooler, the heat is released inside the structure to keep the temperature warmer.

In a cold climate, they may also choose to use concrete and brick as these materials can last a long time. They may also use stone and wood.
They also might use different materials between the walls and floors (insulation) to keep the inside of the structure warm.
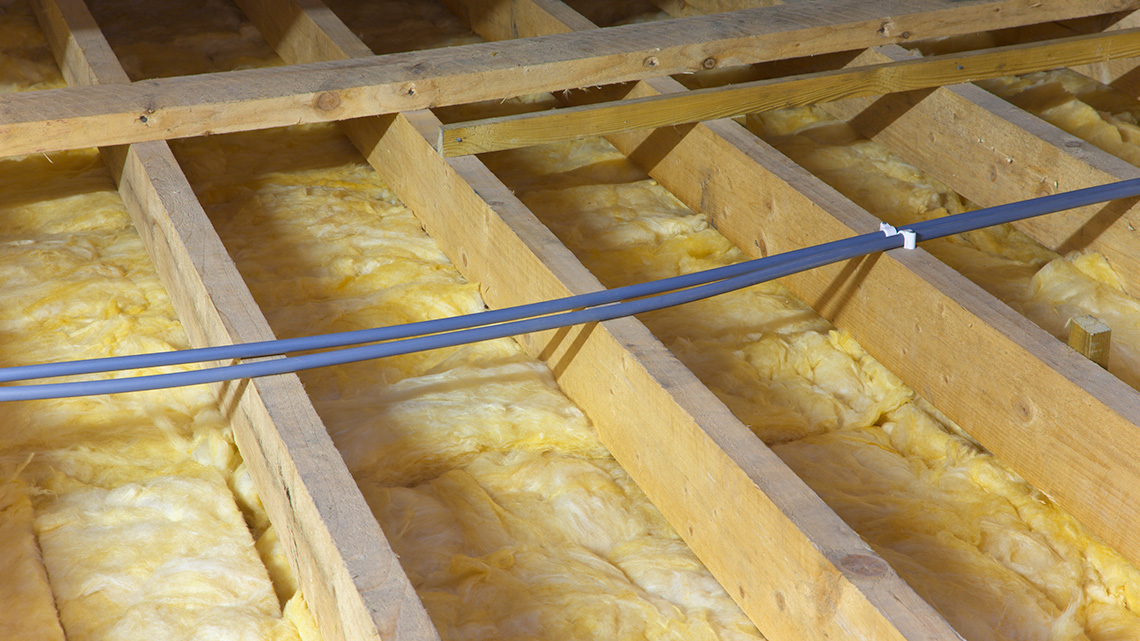
Apart from the types of materials, engineers also consider how to reinforce or make materials stronger.
For example, they might try:
- layering
- braiding
- twisting
- changing the shape
- combining two materials
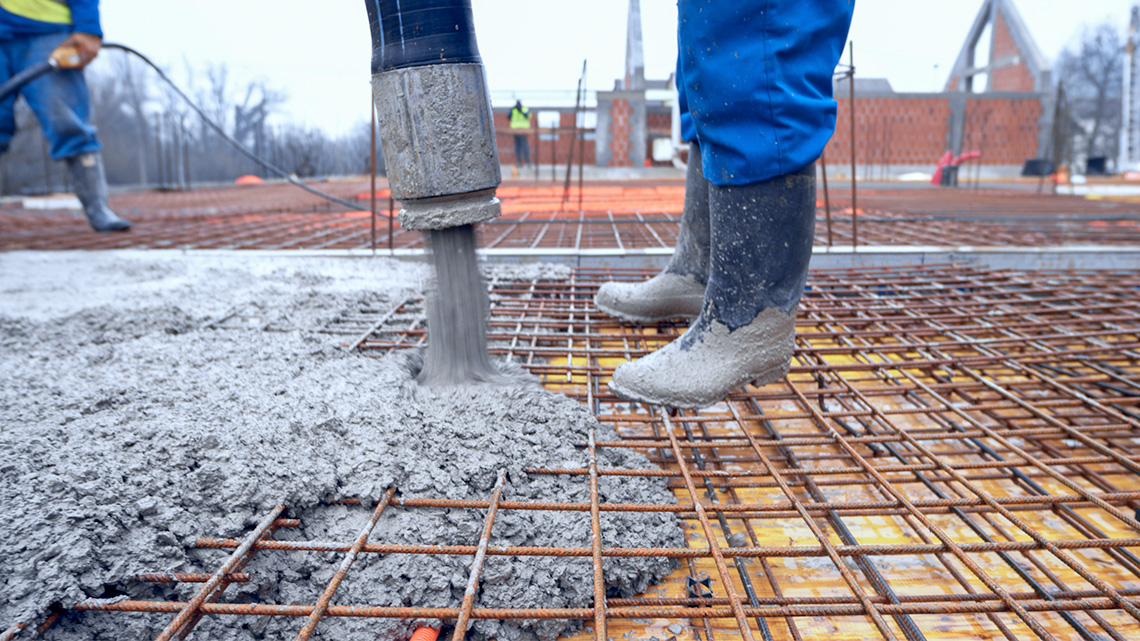
For example, steel bars can be used within concrete to reinforce it, resulting in a stronger building material.
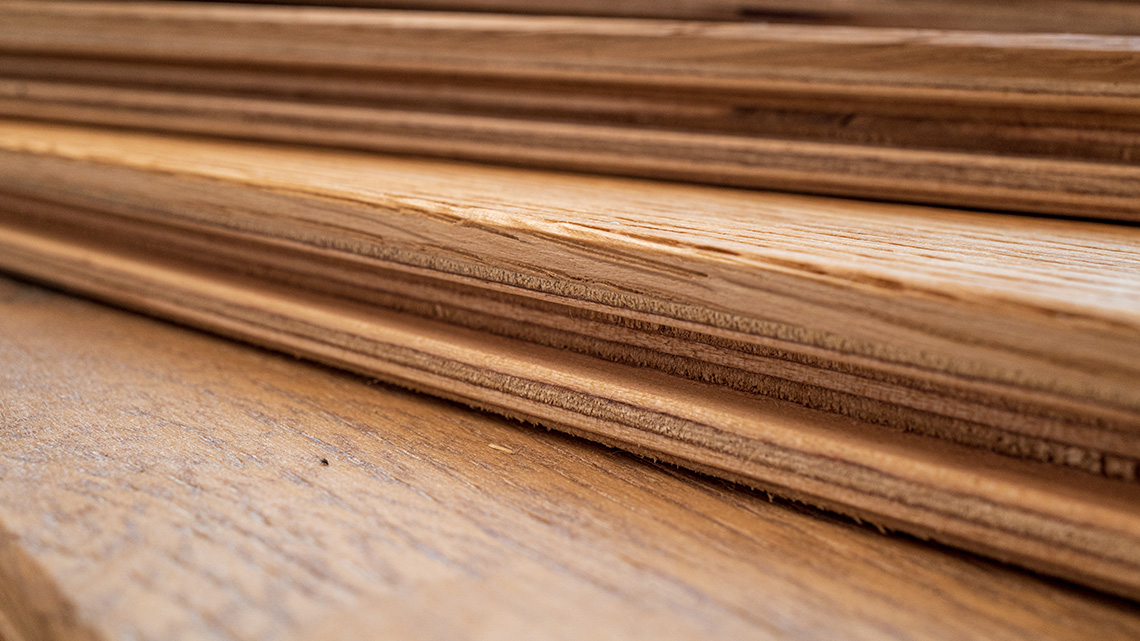
Engineered hardwood is wood that is created in layers. It makes it stronger, last long and helps to make it more waterproof.
Shape and supports
In order to create strong and stable structures, civil engineers may consider shape and supports in their design.
Explore the following tabs to access examples of different types of shapes and supports in structures.
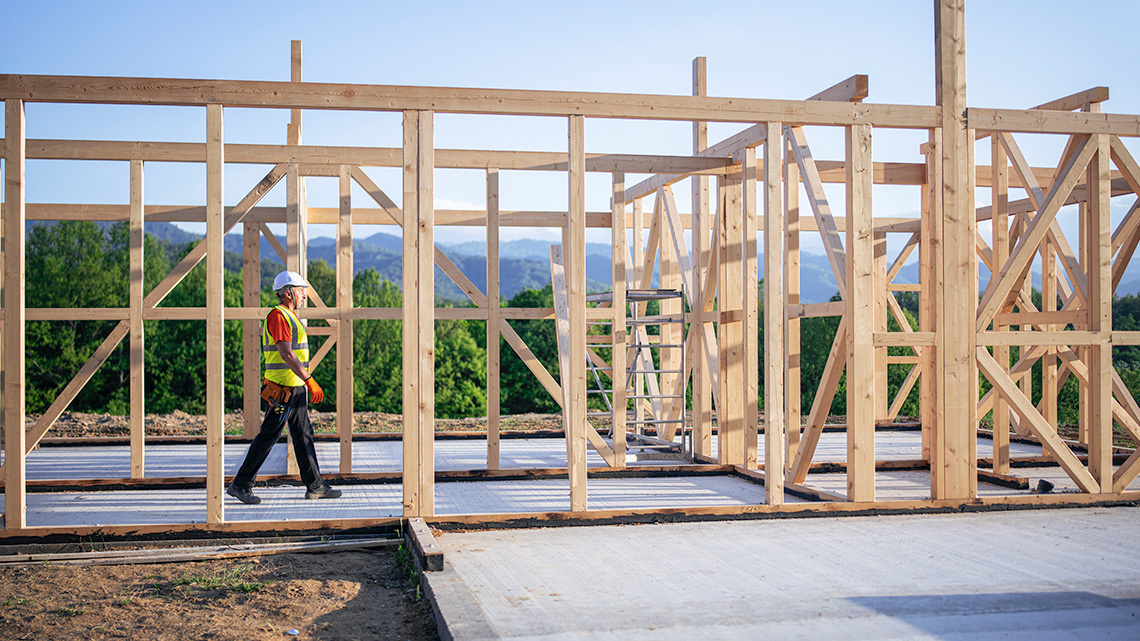
A beam is a horizontal piece in a structure that supports weight both coming from above (i.e. the second floor of a house, the roof) and from the sides (i.e. the force from strong winds).
Beams are made of steel, reinforced (strong) concrete, or wood.
What do you think would happen if certain beams were removed from a structure?
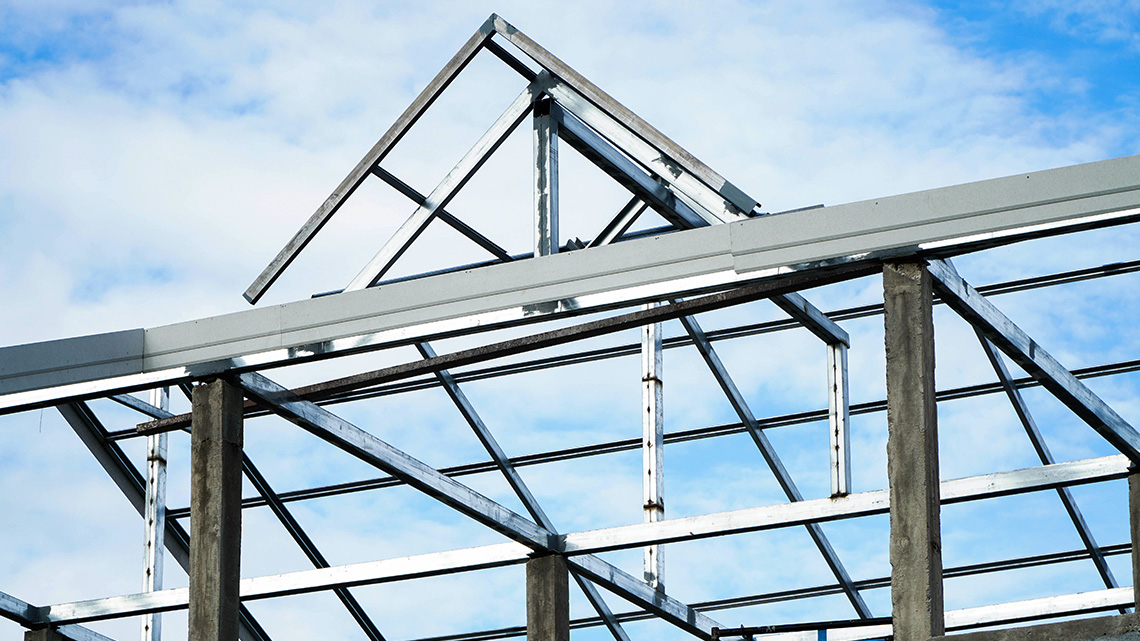
A truss is a frame inside a structure. It is made of struts and ties.

Both struts and ties are straight pieces. The struts attach to the tie to create a triangle. The struts help to stop the structure from being pushed together, and the tie helps the structure from being pulled apart.
What do you think would happen if the truss was created to form a different shape?
DescriptionA tie sits horizontally across two brick pillars to make up the floor beam. Two struts are attached to the tie to create a triangle shape. All together this creates the roof of a house.

An arch is curved and symmetrical. It often is the part of a structure that supports weight. (i.e., of a bridge, a roof or wall).
Why do think an arch is a good design feature to support weight?

Columns are standing pillars, usually created as cylinders. They are often made of stone or concrete and support arches, and other parts of a structure.
Consider the structures in your own neighborhood and/or community. Do any of them contain columns? If so, where are the columns located in the structures?
Structures and natural disasters
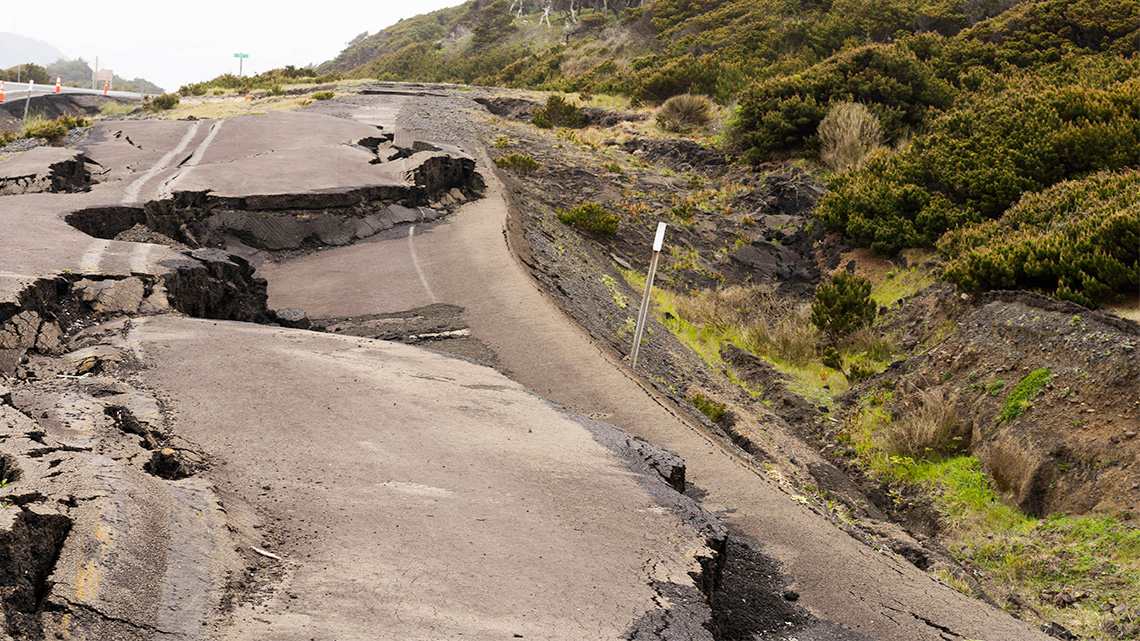
Engineers consider how external forces act on their structure but what happens when there is a powerful external force, such as a natural disaster?
Press ‘Definition’ to access a definition of natural disasters.
Natural Disasters: A natural disaster is an event that takes place in nature that can cause great damage to plants, animals and humans, the environment, and human-built structures. Examples of natural disasters might include floods, earthquakes, landslides, hurricanes, etc.
Let’s consider the example of earthquakes.
Earthquakes happen when energy stored in strained rocks is suddenly released.
This release of energy causes two plates under the earth’s surface to rub together intense ground shaking in the area near the source of the earthquake. This sends waves of elastic energy, called seismic waves, throughout the Earth.
Investigate
Earthquakes
Explore the following science experiment video which helps us to explore what happens during an earthquake.
Check out this video entitled “Earthquake Simulation” to learn more about what happens to the land during an earthquake.
What did you notice about the movement and its affect on the earth?
How might the movement during an earthquake affect structures?
How do civil engineers solve this problem?
Civil engineers focus on how to make buildings and other structures strong enough to take the impact of an earthquakes and protect both the building and the people inside.
They have designed high-tech monitoring equipment to accurately predict and measure earthquakes.
One example of this equipment is a seismograph. Seismographs measures the movement of the ground during an earthquake. By understanding the location and force of an earthquake, engineers and scientists can use this information in their own research and also share this information with emergency services.
Explore this video entitled “Seismograph” to learn more about how a seismograph tracks an earthquake. What do you notice about how the seismograph shares information on the size and strength of the earthquake?
Materials and supports
One way that engineers create strength and stability in structures located in earthquake zones is by using materials that are both strong and flexible.
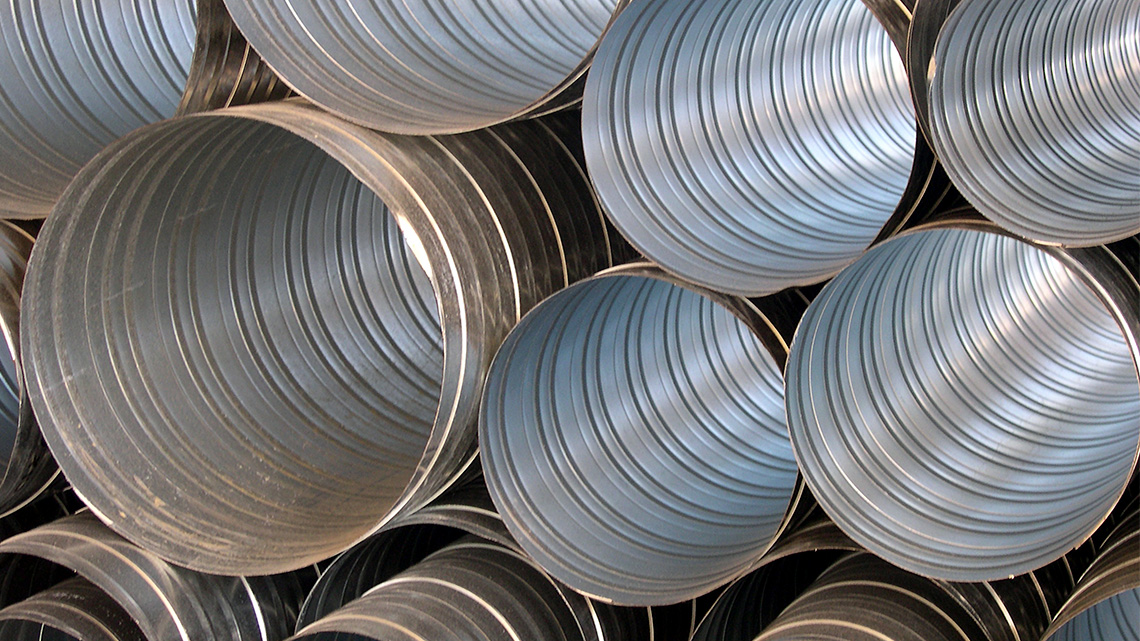
Metals such as steel and aluminum may be better than materials such as brick and stone.
Additionally, civil engineers have created different supports and techniques to help keep structures standing during an earthquake.
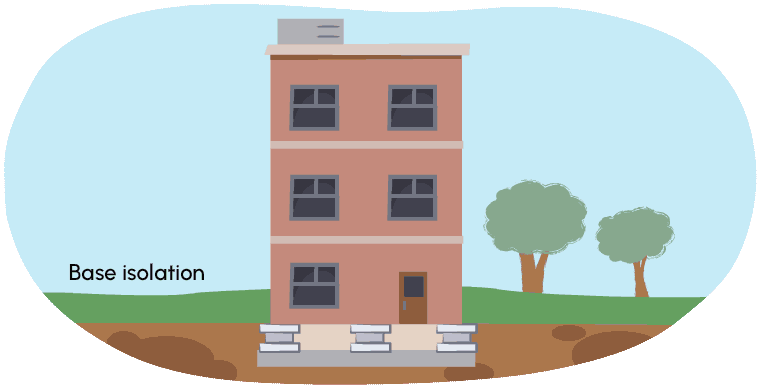
One way is to build the structure on top of flexible bearings or pads. This separates the building from resting directly on the ground. The pads absorb the movement created by an earthquake and keep the rest of structure steady.
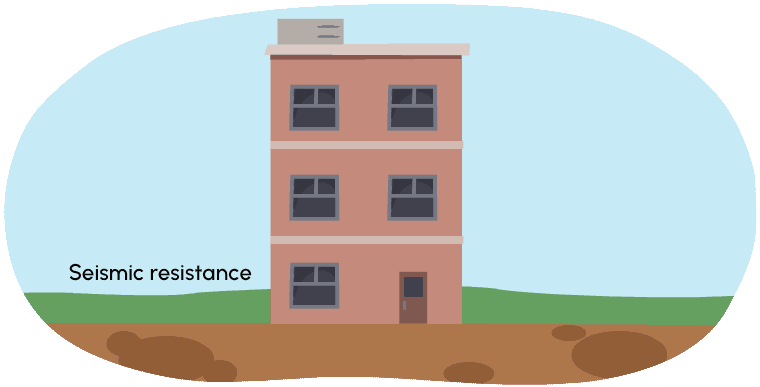
Earthquakes act as an external force which can cause internal forces to build in a structure. For example, during an earthquake tension and torsion can become so high that the structure breaks or falls. Engineers have added features to buildings and structures to reinforce them or support them. For example, they might add concrete layer under walls and add steel frames to doors and windows.
Press ‘Hint’ to access definitions of torsion and tension.
Torsion: Torsion is the twisting of an object or structure.
Tension: Tension is the pulling apart or an object or structure.
Review your learning
For each sentence, select the missing word from the drop-down menu.
Consolidation
Let’s reflect

Based on what you have learned, reflect on the following questions and record your answers using a method of your choice.
How might an engineer design a structure to withstand an earthquake?
What features should it include?
The engineering design process
It’s your turn to design a structure.
Imagine you are a civil engineer, and you are asked to design a model of a building that can withstand an earthquake. How might you use what you have learned to help you create a stable and strong building?
Press ‘Hint’ to access ideas you may consider when creating a stable and strong building.
Consider the following:
- internal and external forces acting on the building
- location of the building
- materials for the building
- shape and supports to help the building stand
Check out this video to learn about the steps of the Engineering Design Process.
Use the ask, brainstorm, and plan steps of the Engineering Design Process to complete your design.
Complete the Building Design in your notebook or using the following fillable and printable document. If you would like, you can use speech-to-text or audio recording tools to record your thoughts.
Reflection
As you read through these descriptions, which sentence best describes how you are feeling about your understanding of this learning activity? Press the button that is beside this sentence.
I feel…
Now, record your ideas using a voice recorder, speech-to-text, or writing tool.
